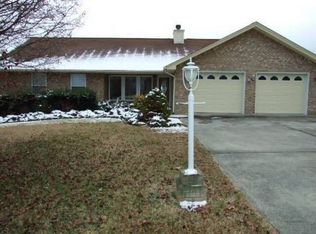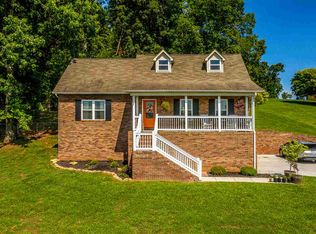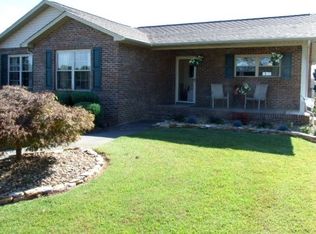Sold for $375,000 on 08/24/23
$375,000
4456 Holly Tree Ln, Morristown, TN 37814
3beds
2,479sqft
Single Family Residence, Residential
Built in 1991
0.68 Acres Lot
$398,000 Zestimate®
$151/sqft
$3,101 Estimated rent
Home value
$398,000
$378,000 - $418,000
$3,101/mo
Zestimate® history
Loading...
Owner options
Explore your selling options
What's special
This move-in ready home in the west end side of Morristown, TN is a great find! With a desirable school district and convenient location to shopping, dining, and travel, this home is perfect for families and commuters alike. The recent upgrades, including a new HVAC system, new roof, and trex decking in 22, make this home a low-maintenance option for homeowners. The master bedroom features an updated tile walk-in shower and a spacious walk-in closet, providing a luxurious feel to the space. The finished basement with a den and 2 car garage offer extra living and storage space. Additionally, the spacious front porch covered with great mountain views provides a relaxing spot to enjoy the beautiful surroundings. Don't miss your chance to call this house your home!
Zillow last checked: 8 hours ago
Listing updated: August 27, 2024 at 04:05am
Listed by:
Lance Gatlin 865-898-7653,
RE/MAX Real Estate Ten West
Bought with:
Lisa McMahan, 258314
Lakeway Real Estate
Source: Lakeway Area AOR,MLS#: 700278
Facts & features
Interior
Bedrooms & bathrooms
- Bedrooms: 3
- Bathrooms: 2
- Full bathrooms: 2
- Main level bathrooms: 2
- Main level bedrooms: 3
Heating
- Electric, Heat Pump
Cooling
- Central Air, Electric
Appliances
- Included: Dishwasher, Dryer, Electric Oven, Electric Range, Electric Water Heater, Free-Standing Refrigerator, Refrigerator, Washer, Washer/Dryer, Water Heater
- Laundry: Electric Dryer Hookup, Inside, Laundry Room, Main Level
Features
- Ceiling Fan(s), High Speed Internet
- Flooring: Carpet, Hardwood, Luxury Vinyl, Tile
- Windows: Blinds, Tilt Windows, Vinyl Frames
- Basement: Finished,Full
- Number of fireplaces: 1
- Fireplace features: Gas Log, Living Room
Interior area
- Total interior livable area: 2,479 sqft
- Finished area above ground: 1,804
- Finished area below ground: 675
Property
Parking
- Total spaces: 2
- Parking features: Asphalt, Basement, Driveway
- Attached garage spaces: 2
Features
- Levels: One
- Stories: 1
- Patio & porch: Composite, Covered, Deck, Front Porch
- Exterior features: Private Yard
Lot
- Size: 0.68 Acres
- Dimensions: 140 x 196 x 232 x 145
- Features: Gentle Sloping, Private
Details
- Parcel number: 040H B 01800 000
Construction
Type & style
- Home type: SingleFamily
- Architectural style: Ranch
- Property subtype: Single Family Residence, Residential
Materials
- Frame
- Roof: Shingle
Condition
- New construction: No
- Year built: 1991
Utilities & green energy
- Sewer: Septic Tank
- Utilities for property: Electricity Connected, Phone Connected, Water Connected, Fiber Internet
Community & neighborhood
Location
- Region: Morristown
- Subdivision: Deer Run
Other
Other facts
- Listing terms: Cash,Conventional
- Road surface type: Paved
Price history
| Date | Event | Price |
|---|---|---|
| 8/24/2023 | Sold | $375,000-1.3%$151/sqft |
Source: | ||
| 7/29/2023 | Pending sale | $379,900$153/sqft |
Source: | ||
| 6/26/2023 | Listed for sale | $379,900+158.4%$153/sqft |
Source: | ||
| 5/19/2011 | Sold | $147,000-5.1%$59/sqft |
Source: Public Record | ||
| 11/19/2010 | Listed for sale | $154,900+33.5%$62/sqft |
Source: Re/Max Real Estate Ten #NEW | ||
Public tax history
| Year | Property taxes | Tax assessment |
|---|---|---|
| 2024 | $882 | $44,750 |
| 2023 | $882 | $44,750 |
| 2022 | $882 | $44,750 |
Find assessor info on the county website
Neighborhood: 37814
Nearby schools
GreatSchools rating
- 6/10Manley Elementary SchoolGrades: PK-5Distance: 2.4 mi
- 7/10West View Middle SchoolGrades: 6-8Distance: 2.9 mi
- 5/10Morristown West High SchoolGrades: 9-12Distance: 4.7 mi
Schools provided by the listing agent
- Elementary: Manley
- Middle: Westview
- High: West
Source: Lakeway Area AOR. This data may not be complete. We recommend contacting the local school district to confirm school assignments for this home.

Get pre-qualified for a loan
At Zillow Home Loans, we can pre-qualify you in as little as 5 minutes with no impact to your credit score.An equal housing lender. NMLS #10287.


