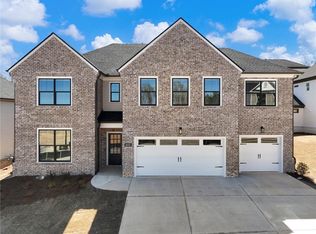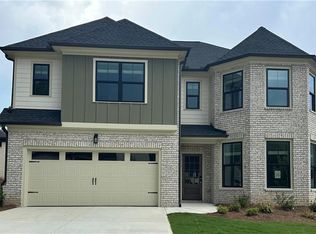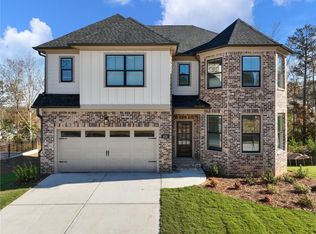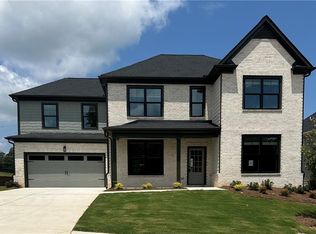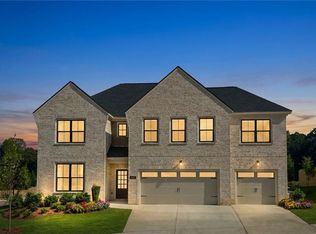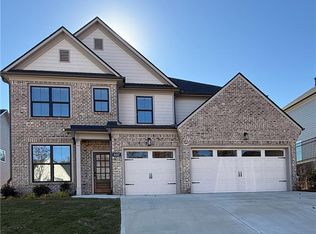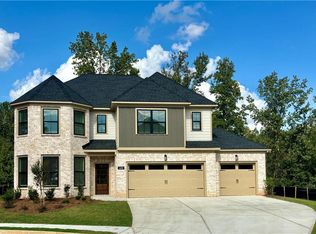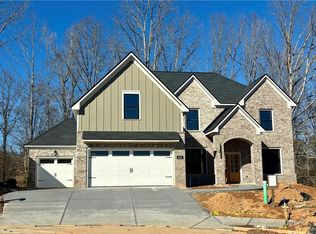Built by SPI Homes - MOVE-IN READY, Phase Two. 10K in closing cost contributions with the preferred lender– inquire about special financing! Homesite 49 The Sardis is a beautifully crafted 6-bedroom, 4-bath home, perfectly situated in a quiet cul-de-sac and surrounded by a wooded, conservation-backed lot that ensures privacy and natural beauty year-round. Step inside to an inviting open-concept commons area where expansive windows fill the space with abundant natural light. The gourmet kitchen shines with standard luxe finishes, high-end cabinetry, premium countertops, and a large island that seamlessly flows into the dining and living areas—ideal for entertaining or everyday living. With six spacious bedrooms and four well-appointed baths, the layout provides flexibility for multigenerational living, guests, or dedicated office space. The three-car garage adds convenience and storage options, perfect for vehicles, hobbies, or outdoor gear. Out back, enjoy the tranquil beauty of a private, wooded yard that backs to a protected conservation area, offering privacy and a natural backdrop year-round. Combining included luxury features, practicality, and the peace of mind that comes with brand-new construction, this home is an exceptional opportunity in a sought-after setting. Move in and experience elevated living in a home that feels truly one-of-a-kind. Enjoy swim, cabana, and pickleball amenities in this vibrant community. Conveniently located in Gwinnett’s sought-after Seckinger High School district, Hosch Reserve offers tranquility just off Old Thompson Mill Road. $10,000 Buyer incentive with a preferred lender. GPS address to the community: 3105 Old Thompson Mill Rd. Buford (Not Model Home Address) Upon entering the community, the model home is first home on the left next to the parking pad.
Active
$737,900
4456 Hosch Reserve Ct, Buford, GA 30519
6beds
2,959sqft
Est.:
Single Family Residence, Residential
Built in 2025
7,840.8 Square Feet Lot
$652,300 Zestimate®
$249/sqft
$158/mo HOA
What's special
Inviting open-concept commons areaQuiet cul-de-sacPremium countertopsHigh-end cabinetrySix spacious bedroomsFour well-appointed baths
- 65 days |
- 253 |
- 15 |
Zillow last checked: 8 hours ago
Listing updated: November 15, 2025 at 02:38pm
Listing Provided by:
Jeanine Van Morris,
Peggy Slappey Properties Inc.,
Julie Graybill,
Peggy Slappey Properties Inc.
Source: FMLS GA,MLS#: 7668706
Tour with a local agent
Facts & features
Interior
Bedrooms & bathrooms
- Bedrooms: 6
- Bathrooms: 4
- Full bathrooms: 4
- Main level bathrooms: 1
- Main level bedrooms: 1
Rooms
- Room types: Attic
Primary bedroom
- Features: Other
- Level: Other
Bedroom
- Features: Other
Primary bathroom
- Features: Separate Tub/Shower, Soaking Tub
Dining room
- Features: Open Concept
Kitchen
- Features: Eat-in Kitchen, Kitchen Island, Pantry Walk-In, Solid Surface Counters, View to Family Room
Heating
- Central
Cooling
- Ceiling Fan(s), Central Air
Appliances
- Included: Dishwasher, Disposal, Dryer, Electric Oven, Gas Cooktop, Microwave, Range Hood, Washer
- Laundry: In Hall, Laundry Room, Upper Level
Features
- Coffered Ceiling(s), Crown Molding, Entrance Foyer
- Flooring: Carpet, Luxury Vinyl, Tile
- Windows: Insulated Windows
- Basement: None
- Attic: Pull Down Stairs
- Number of fireplaces: 1
- Fireplace features: Electric, Factory Built, Family Room
- Common walls with other units/homes: 2+ Common Walls
Interior area
- Total structure area: 2,959
- Total interior livable area: 2,959 sqft
Video & virtual tour
Property
Parking
- Total spaces: 3
- Parking features: Driveway, Garage, Garage Door Opener, Garage Faces Front, Kitchen Level, Level Driveway
- Garage spaces: 3
- Has uncovered spaces: Yes
Accessibility
- Accessibility features: None
Features
- Levels: Two
- Stories: 2
- Patio & porch: Covered, Rear Porch
- Exterior features: Other
- Pool features: None
- Spa features: None
- Fencing: None
- Has view: Yes
- View description: Neighborhood, Pool
- Waterfront features: None
- Body of water: None
Lot
- Size: 7,840.8 Square Feet
- Features: Back Yard, Cleared, Landscaped, Level
Details
- Additional structures: None
- Parcel number: R1002A493
- Other equipment: None
- Horse amenities: None
Construction
Type & style
- Home type: SingleFamily
- Architectural style: Craftsman
- Property subtype: Single Family Residence, Residential
Materials
- Brick Front, Fiber Cement
- Foundation: Slab
- Roof: Composition
Condition
- New Construction
- New construction: Yes
- Year built: 2025
Details
- Warranty included: Yes
Utilities & green energy
- Electric: 220 Volts in Garage
- Sewer: Public Sewer
- Water: Public
- Utilities for property: Cable Available, Electricity Available, Natural Gas Available, Sewer Available, Underground Utilities, Water Available
Green energy
- Energy efficient items: None
- Energy generation: None
Community & HOA
Community
- Features: Homeowners Assoc, Near Schools, Near Shopping, Pickleball, Pool, Sidewalks, Street Lights
- Security: Carbon Monoxide Detector(s), Smoke Detector(s)
- Subdivision: Hosch Reserve
HOA
- Has HOA: Yes
- Services included: Swim
- HOA fee: $1,900 annually
- HOA phone: 800-522-6314
Location
- Region: Buford
Financial & listing details
- Price per square foot: $249/sqft
- Annual tax amount: $9,225
- Date on market: 10/20/2025
- Cumulative days on market: 65 days
- Electric utility on property: Yes
- Road surface type: Asphalt
Estimated market value
$652,300
$620,000 - $691,000
$3,190/mo
Price history
Price history
| Date | Event | Price |
|---|---|---|
| 10/20/2025 | Listed for sale | $737,900$249/sqft |
Source: | ||
Public tax history
Public tax history
Tax history is unavailable.BuyAbility℠ payment
Est. payment
$4,531/mo
Principal & interest
$3543
Property taxes
$572
Other costs
$416
Climate risks
Neighborhood: 30519
Nearby schools
GreatSchools rating
- 9/10Ivy Creek Elementary SchoolGrades: PK-5Distance: 2 mi
- 7/10Glenn C. Jones Middle SchoolGrades: 6-8Distance: 2.1 mi
- 9/10Seckinger High SchoolGrades: 9-12Distance: 1.8 mi
Schools provided by the listing agent
- Elementary: Ivy Creek
- Middle: Jones
- High: Seckinger
Source: FMLS GA. This data may not be complete. We recommend contacting the local school district to confirm school assignments for this home.
- Loading
- Loading
