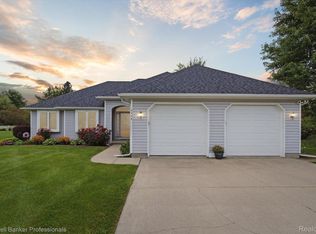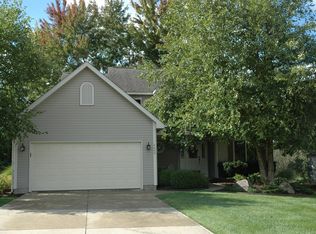Sold for $335,000 on 10/06/25
$335,000
4456 Maple Leaf Dr, Grand Blanc, MI 48439
3beds
2,548sqft
Single Family Residence
Built in 2001
0.25 Acres Lot
$337,400 Zestimate®
$131/sqft
$2,503 Estimated rent
Home value
$337,400
$310,000 - $368,000
$2,503/mo
Zestimate® history
Loading...
Owner options
Explore your selling options
What's special
Welcome to this beautiful brick ranch tucked away at the end of a quiet dead-end street in Grand Blanc! As you step inside, you’ll notice the natural light pouring in through the picture window above the front door, giving the entry a bright, welcoming feel. The layout offers great flow with a vaulted great room featuring a cozy gas fireplace, and a spacious bonus room just off the dining area perfect for a home office, playroom, or hobby space. The large primary suite includes a walk-in closet and private full bath. You’ll also appreciate the convenience of first-floor laundry and updated flooring throughout the main level. Downstairs, the finished basement adds even more living space, along with a large storage area and a sump pump with backup for extra peace of mind. Out back, enjoy the deck overlooking a private backyard that backs up to a berm, ideal for spotting deer and other wildlife. For those who like to tinker or need extra workspace, the attached garage offers a 12x10 workshop at the rear. Other features include a whole-house Generac generator, keeping you powered up no matter the weather. A great location with low traffic but still close to everything Grand Blanc has to offer!
Zillow last checked: 8 hours ago
Listing updated: October 07, 2025 at 10:49am
Listed by:
Krista Jelsky 586-918-0900,
RE/MAX First
Bought with:
Dan Fortin, 6501435178
EXP Realty Main
Source: MiRealSource,MLS#: 50180973 Originating MLS: MiRealSource
Originating MLS: MiRealSource
Facts & features
Interior
Bedrooms & bathrooms
- Bedrooms: 3
- Bathrooms: 2
- Full bathrooms: 2
Primary bedroom
- Level: First
Bedroom 1
- Level: Entry
- Area: 180
- Dimensions: 15 x 12
Bedroom 2
- Level: Entry
- Area: 132
- Dimensions: 11 x 12
Bedroom 3
- Level: Entry
- Area: 110
- Dimensions: 10 x 11
Bathroom 1
- Level: Entry
- Area: 55
- Dimensions: 11 x 5
Bathroom 2
- Level: Entry
- Area: 81
- Dimensions: 9 x 9
Dining room
- Level: Entry
- Area: 120
- Dimensions: 12 x 10
Great room
- Level: Entry
- Area: 280
- Dimensions: 20 x 14
Kitchen
- Level: Entry
- Area: 132
- Dimensions: 12 x 11
Heating
- Forced Air, Natural Gas
Cooling
- Ceiling Fan(s), Central Air
Appliances
- Included: Dishwasher, Dryer, Microwave, Range/Oven, Refrigerator, Washer, Gas Water Heater
- Laundry: First Floor Laundry, Laundry Room, Entry
Features
- Cathedral/Vaulted Ceiling, Sump Pump, Walk-In Closet(s)
- Windows: Window Treatments
- Basement: Finished,Full,Concrete,Sump Pump
- Number of fireplaces: 1
- Fireplace features: Gas, Great Room
Interior area
- Total structure area: 3,396
- Total interior livable area: 2,548 sqft
- Finished area above ground: 1,698
- Finished area below ground: 850
Property
Parking
- Total spaces: 2
- Parking features: Attached, Electric in Garage, Garage Door Opener, Workshop in Garage
- Attached garage spaces: 2
Features
- Levels: One
- Stories: 1
- Patio & porch: Deck, Porch
- Frontage type: Road
- Frontage length: 85
Lot
- Size: 0.25 Acres
- Dimensions: 85 x 130
Details
- Additional structures: Shed(s)
- Parcel number: 5936676006
- Zoning description: Residential
- Special conditions: Private
Construction
Type & style
- Home type: SingleFamily
- Architectural style: Ranch
- Property subtype: Single Family Residence
Materials
- Brick
- Foundation: Basement, Concrete Perimeter
Condition
- Year built: 2001
Utilities & green energy
- Electric: Generator
- Sewer: Public Sanitary
- Water: Public
- Utilities for property: Cable/Internet Avail.
Community & neighborhood
Location
- Region: Grand Blanc
- Subdivision: Mapleleaf Estates
HOA & financial
HOA
- Has HOA: Yes
- HOA fee: $50 annually
- Association phone: 810-813-0433
Other
Other facts
- Listing agreement: Exclusive Right To Sell
- Listing terms: Cash,Conventional
- Road surface type: Paved
Price history
| Date | Event | Price |
|---|---|---|
| 10/6/2025 | Sold | $335,000+1.5%$131/sqft |
Source: | ||
| 9/3/2025 | Pending sale | $329,900$129/sqft |
Source: | ||
| 7/8/2025 | Listed for sale | $329,900+15.8%$129/sqft |
Source: | ||
| 10/23/2020 | Sold | $285,000+0%$112/sqft |
Source: Public Record | ||
| 9/9/2020 | Pending sale | $284,900$112/sqft |
Source: Scot Brothers Real Estate #2200064656 | ||
Public tax history
| Year | Property taxes | Tax assessment |
|---|---|---|
| 2024 | $6,295 | $156,900 +10.9% |
| 2023 | -- | $141,500 +12.9% |
| 2022 | -- | $125,300 +1.1% |
Find assessor info on the county website
Neighborhood: 48439
Nearby schools
GreatSchools rating
- 8/10Myers Elementary SchoolGrades: K-5Distance: 1.1 mi
- 7/10Grand Blanc Middle School EastGrades: 6-8Distance: 2.4 mi
- 8/10Grand Blanc Community High SchoolGrades: 8-12Distance: 3.8 mi
Schools provided by the listing agent
- District: Grand Blanc Comm Schools
Source: MiRealSource. This data may not be complete. We recommend contacting the local school district to confirm school assignments for this home.

Get pre-qualified for a loan
At Zillow Home Loans, we can pre-qualify you in as little as 5 minutes with no impact to your credit score.An equal housing lender. NMLS #10287.
Sell for more on Zillow
Get a free Zillow Showcase℠ listing and you could sell for .
$337,400
2% more+ $6,748
With Zillow Showcase(estimated)
$344,148
