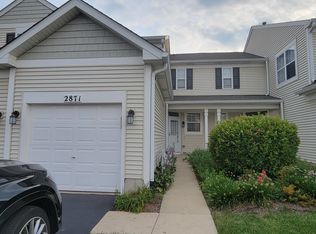Welcome to this beautifully updated 3-story townhome, offering a perfect blend of style, comfort, and space-all in a pet-friendly environment! This home boasts modern finishes and thoughtful upgrades throughout. The open-concept layout is flooded with natural light, featuring a cozy great room and a contemporary kitchen complete with quartz countertops, stainless steel appliances, a large center island, and access to a spacious balcony. The second floor includes two generously sized en-suite bedrooms, each with ample closet space, plus a convenient second-floor laundry room. The primary suite is a true retreat, featuring a spa-like bathroom with a double vanity, walk-in shower, and a large walk-in closet. The second en-suite offers a relaxing bath with a beautiful soaking tub. Pets are welcome, making this an ideal home for animal lovers. The two-car garage provides plenty of room for both vehicles and additional storage. Enjoy the best of Naperville living, including the highly acclaimed District 204 schools, walking distance to Wolf's Crossing Community Park and Naperville Crossings. This home offers the perfect balance of luxury, comfort and convenience!
Townhouse for rent
$2,950/mo
4456 Monroe Ct, Naperville, IL 60564
2beds
1,588sqft
Price may not include required fees and charges.
Townhouse
Available Mon Sep 15 2025
Cats, dogs OK
Central air
Gas dryer hookup laundry
2 Attached garage spaces parking
Natural gas
What's special
Modern finishesSpacious balconyContemporary kitchenThoughtful upgradesGenerously sized en-suite bedroomsSpa-like bathroomPrimary suite
- 1 day
- on Zillow |
- -- |
- -- |
Travel times
Looking to buy when your lease ends?
Consider a first-time homebuyer savings account designed to grow your down payment with up to a 6% match & 4.15% APY.
Facts & features
Interior
Bedrooms & bathrooms
- Bedrooms: 2
- Bathrooms: 3
- Full bathrooms: 2
- 1/2 bathrooms: 1
Heating
- Natural Gas
Cooling
- Central Air
Appliances
- Included: Dishwasher, Disposal, Dryer, Range, Refrigerator, Washer
- Laundry: Gas Dryer Hookup, In Unit, Upper Level, Washer Hookup
Features
- High Ceilings, Quartz Counters, Walk In Closet
- Flooring: Laminate
Interior area
- Total interior livable area: 1,588 sqft
Property
Parking
- Total spaces: 2
- Parking features: Attached, Garage, Covered
- Has attached garage: Yes
- Details: Contact manager
Features
- Exterior features: Asphalt, Attached, Balcony, Carbon Monoxide Detector(s), Eating Area, Exterior Maintenance included in rent, Fire Sprinkler System, Flooring: Laminate, Garage, Garage Owned, Gardener included in rent, Gas Dryer Hookup, Gas Water Heater, Heating: Gas, High Ceilings, Landscaped, Lot Features: Landscaped, No Disability Access, On Site, Pets - Cats OK, Deposit Required, Dogs OK, Porch, Quartz Counters, Roof Type: Asphalt, School Bus, Snow Removal included in rent, Stainless Steel Appliance(s), Upper Level, Walk In Closet, Washer Hookup, Water included in rent
Details
- Parcel number: 0701054151360000
Construction
Type & style
- Home type: Townhouse
- Property subtype: Townhouse
Materials
- Roof: Asphalt
Condition
- Year built: 2021
Utilities & green energy
- Utilities for property: Water
Building
Management
- Pets allowed: Yes
Community & HOA
Location
- Region: Naperville
Financial & listing details
- Lease term: 12 Months
Price history
| Date | Event | Price |
|---|---|---|
| 8/15/2025 | Listed for rent | $2,950+5.4%$2/sqft |
Source: MRED as distributed by MLS GRID #12446971 | ||
| 3/19/2025 | Listing removed | $2,800$2/sqft |
Source: MRED as distributed by MLS GRID #12305956 | ||
| 3/6/2025 | Listed for rent | $2,800$2/sqft |
Source: MRED as distributed by MLS GRID #12305956 | ||
| 3/6/2025 | Listing removed | $2,800$2/sqft |
Source: MRED as distributed by MLS GRID #12300044 | ||
| 2/27/2025 | Listed for rent | $2,800-3.4%$2/sqft |
Source: MRED as distributed by MLS GRID #12300044 | ||
Neighborhood: 60564
There are 5 available units in this apartment building
![[object Object]](https://photos.zillowstatic.com/fp/10fd08f29ffa3bf0617686aec0521f6a-p_i.jpg)
