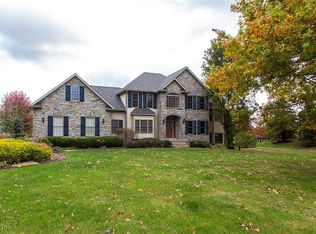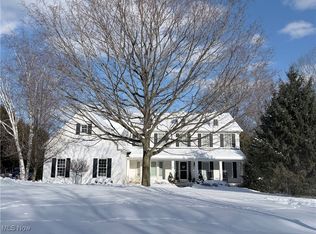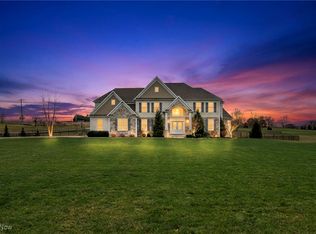Welcome home to this beautifully updated 4-bedroom, 3.5-bath home with over 4,000 sq. ft. of finished living space on 2.5 acres in the sought-after Highland School District.
Step into the grand entrance with vaulted ceilings flowing into a spacious living room with a custom fireplace. The dining area features a dry/coffee bar & new sliding doors leading to a new deck overlooking the private backyard—perfect for easy indoor-outdoor living.
The open-concept kitchen offers warm shaker cabinetry, quartz countertops, a 9' island, & brand-new high-end SS appliances. Off the kitchen are a half bath & a laundry room with new appliances, quartz counters, & ample storage.
The first-floor master suite includes a soaking tub, double vanities, walk-in shower, & walk-in closet. Two additional bedrooms share an updated full bath.
Upstairs, a large bonus room is ideal for a playroom, homework area, theater, or game room.
The finished walk-out basement adds even more space with an additional bedroom & private entrance, a full bath, and a large living room with new sliders to a patio. A custom entertainment area with cabinetry & quartz counters makes the perfect hangout spot.
Outside, a 30x48 pole barn with concrete floors & a new roof is great for storage or a workshop.
Other updates include new roof, LVP flooring, carpet, paint, cabinetry, lighting, fixtures, counters, tile, & fresh landscaping—nothing left to do but move in and enjoy!
With abundant space, modern updates, & top-rated schools, this home has it all. Don't wait, to schedule your private tour today!
Under contract
$825,000
4456 Ridge Rd, Wadsworth, OH 44281
4beds
4,147sqft
Est.:
Single Family Residence
Built in 1998
2.5 Acres Lot
$-- Zestimate®
$199/sqft
$-- HOA
What's special
First-floor master suiteOpen-concept kitchenWarm shaker cabinetryFresh landscapingDouble vanitiesSoaking tubCustom fireplace
- 40 days |
- 4,835 |
- 176 |
Zillow last checked: 8 hours ago
Listing updated: February 04, 2026 at 01:23pm
Listing Provided by:
Theresa Brannen 440-454-4450 theresa@bhhspro.com,
Berkshire Hathaway HomeServices Professional Realty
Source: MLS Now,MLS#: 5175785 Originating MLS: Akron Cleveland Association of REALTORS
Originating MLS: Akron Cleveland Association of REALTORS
Facts & features
Interior
Bedrooms & bathrooms
- Bedrooms: 4
- Bathrooms: 4
- Full bathrooms: 3
- 1/2 bathrooms: 1
- Main level bathrooms: 3
- Main level bedrooms: 3
Primary bedroom
- Description: Flooring: Luxury Vinyl Tile
- Level: First
- Dimensions: 17 x 14
Bedroom
- Description: Flooring: Luxury Vinyl Tile
- Level: First
- Dimensions: 13 x 12
Bedroom
- Description: Flooring: Luxury Vinyl Tile
- Level: Lower
- Dimensions: 22 x 13
Bedroom
- Description: Flooring: Luxury Vinyl Tile
- Level: First
- Dimensions: 14 x 13
Primary bathroom
- Description: Flooring: Luxury Vinyl Tile
- Level: First
- Dimensions: 10 x 8
Bathroom
- Description: Flooring: Luxury Vinyl Tile
- Level: First
Other
- Description: Flooring: Luxury Vinyl Tile
- Level: Lower
Bonus room
- Description: Flooring: Carpet
- Level: Second
- Dimensions: 35 x 34
Dining room
- Description: Flooring: Luxury Vinyl Tile
- Level: First
- Dimensions: 14 x 11
Entry foyer
- Description: Flooring: Luxury Vinyl Tile
- Level: First
Kitchen
- Description: Flooring: Luxury Vinyl Tile
- Level: First
- Dimensions: 15 x 14
Laundry
- Description: Flooring: Luxury Vinyl Tile
- Level: First
- Dimensions: 6 x 6
Living room
- Description: Flooring: Luxury Vinyl Tile
- Features: Fireplace
- Level: First
- Dimensions: 23 x 17
Loft
- Description: Flooring: Carpet
- Level: Second
- Dimensions: 15 x 7
Heating
- Electric, Heat Pump
Cooling
- Central Air, Ceiling Fan(s)
Appliances
- Included: Dryer, Dishwasher, Disposal, Microwave, Range, Refrigerator, Washer
- Laundry: Inside, Main Level, Laundry Room
Features
- Ceiling Fan(s), Chandelier, Crown Molding, Dry Bar, Double Vanity, Entrance Foyer, Eat-in Kitchen, High Ceilings, Kitchen Island, Primary Downstairs, Open Floorplan, Pantry, Stone Counters, Recessed Lighting, Storage, Soaking Tub, Vaulted Ceiling(s), Walk-In Closet(s)
- Basement: Daylight,Full,Finished,Storage Space,Walk-Out Access,Sump Pump
- Number of fireplaces: 1
- Fireplace features: Gas, Glass Doors, Living Room, See Remarks
Interior area
- Total structure area: 4,147
- Total interior livable area: 4,147 sqft
- Finished area above ground: 2,833
- Finished area below ground: 1,314
Video & virtual tour
Property
Parking
- Total spaces: 5
- Parking features: Attached, Detached, Garage Faces Front, Garage, Garage Door Opener, Inside Entrance, Paved, Garage Faces Side
- Attached garage spaces: 5
Features
- Levels: Two
- Stories: 2
- Patio & porch: Deck, Front Porch, Patio
- Exterior features: Storage
- Fencing: None
Lot
- Size: 2.5 Acres
- Features: Back Yard, Front Yard, Landscaped, Wooded
Details
- Additional structures: Pole Barn
- Parcel number: 00507C24020
Construction
Type & style
- Home type: SingleFamily
- Architectural style: Craftsman
- Property subtype: Single Family Residence
Materials
- Stone, Vinyl Siding
- Foundation: Block
- Roof: Asphalt,Fiberglass
Condition
- Updated/Remodeled
- Year built: 1998
Utilities & green energy
- Sewer: Private Sewer, Septic Tank
- Water: Public
Community & HOA
Community
- Security: Carbon Monoxide Detector(s), Smoke Detector(s)
- Subdivision: Township/Granger
HOA
- Has HOA: No
Location
- Region: Wadsworth
Financial & listing details
- Price per square foot: $199/sqft
- Tax assessed value: $369,700
- Annual tax amount: $4,878
- Date on market: 12/29/2025
- Cumulative days on market: 41 days
- Listing terms: Cash,Conventional,FHA,VA Loan
Estimated market value
Not available
Estimated sales range
Not available
Not available
Price history
Price history
| Date | Event | Price |
|---|---|---|
| 2/4/2026 | Contingent | $825,000$199/sqft |
Source: | ||
| 12/29/2025 | Listed for sale | $825,000+75.5%$199/sqft |
Source: | ||
| 6/17/2025 | Sold | $470,000-10.4%$113/sqft |
Source: MLS Now #5113240 Report a problem | ||
| 5/28/2025 | Pending sale | $524,800$127/sqft |
Source: MLS Now #5113240 Report a problem | ||
| 5/19/2025 | Contingent | $524,800$127/sqft |
Source: MLS Now #5113240 Report a problem | ||
Public tax history
Public tax history
| Year | Property taxes | Tax assessment |
|---|---|---|
| 2024 | $4,760 -0.6% | $129,400 |
| 2023 | $4,789 +4.6% | $129,400 |
| 2022 | $4,580 +11.3% | $129,400 +33% |
Find assessor info on the county website
BuyAbility℠ payment
Est. payment
$5,069/mo
Principal & interest
$3983
Property taxes
$797
Home insurance
$289
Climate risks
Neighborhood: 44281
Nearby schools
GreatSchools rating
- 8/10Granger Elementary SchoolGrades: PK-5Distance: 1.1 mi
- 8/10Highland Middle SchoolGrades: 6-9,11Distance: 0.7 mi
- 8/10Highland High SchoolGrades: 9-12Distance: 0.7 mi
Schools provided by the listing agent
- District: Highland LSD Medina- 5205
Source: MLS Now. This data may not be complete. We recommend contacting the local school district to confirm school assignments for this home.
- Loading



