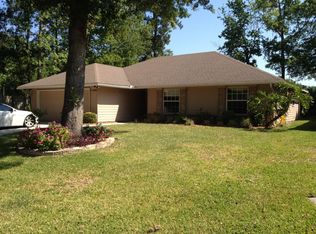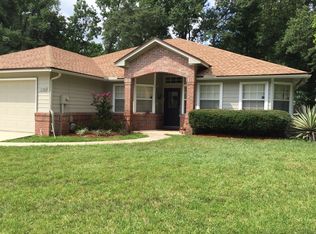Beautiful home at reduced price. HUD Property sold ''as is''. Equal housing opportunity. All information is deemed reliable but not warranted. Insured escrow if FHA financing used. Buyer must be accompanied by a Registered Real Estate Agent.
This property is off market, which means it's not currently listed for sale or rent on Zillow. This may be different from what's available on other websites or public sources.

