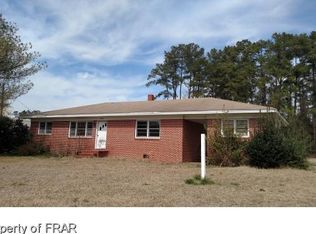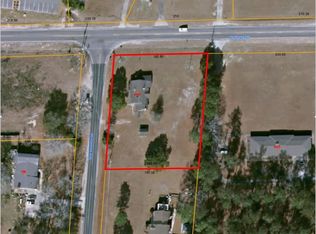Sold for $265,000
$265,000
4457 Clinton Rd, Fayetteville, NC 28312
3beds
2,509sqft
Single Family Residence
Built in 1955
0.93 Acres Lot
$-- Zestimate®
$106/sqft
$1,919 Estimated rent
Home value
Not available
Estimated sales range
Not available
$1,919/mo
Zestimate® history
Loading...
Owner options
Explore your selling options
What's special
Brick Ranch with Detached Salon/Office, a Workshop, and Nearly an Acre of Land! No HOA!
This unique property in the Cape Fear school district offers space, flexibility, and potential—whether you’re an investor, entrepreneur, or a homeowner looking for room to spread out. The all-brick main home features original knotty pine paneling, a brick fireplace with wood beams in the den, and hardwood floors beneath the carpet in all rooms except the den. The kitchen was ahead of its time, offering more cabinet storage than many homes built decades later.
There’s a spacious laundry room that doubles as a hobby area, canning space, or project room, giving you options to suit your lifestyle. Out back, the detached brick building was once a hair salon, complete with plumbing and electrical and a half bath—ideal for a home business, workshop, guest space, or creative conversion. A powered, separate metal building with garage door provides even more storage or workshop space. Additional features include a circular driveway behind the home, with oversized covered carport and a built-in brick grill under the carport—perfect for outdoor cooking.
Move in now and enjoy the vintage charm, or update over time. The property is being sold AS-IS but has been well cared for through the years. Roof is approximately 5 years old. HVAC serviced twice per year, every year. Convenient location with endless possibilities.
Zillow last checked: 8 hours ago
Listing updated: August 18, 2025 at 07:29am
Listed by:
AMANDA STONE,
RE/MAX CHOICE
Bought with:
SHARON SPRAGUE, 278335
CHACONIA REALTY GROUP
Source: LPRMLS,MLS#: 747262 Originating MLS: Longleaf Pine Realtors
Originating MLS: Longleaf Pine Realtors
Facts & features
Interior
Bedrooms & bathrooms
- Bedrooms: 3
- Bathrooms: 3
- Full bathrooms: 2
- 1/2 bathrooms: 1
Cooling
- Central Air
Appliances
- Included: Dishwasher, Range, Refrigerator
- Laundry: Washer Hookup, Dryer Hookup
Features
- Separate/Formal Dining Room, Eat-in Kitchen, Primary Downstairs, Utility Room, Workshop
- Flooring: Carpet, Hardwood, Tile
- Basement: None
- Number of fireplaces: 1
- Fireplace features: Gas Log
Interior area
- Total interior livable area: 2,509 sqft
Property
Parking
- Total spaces: 4
- Parking features: Attached Carport, No Garage
- Carport spaces: 4
Features
- Levels: One
- Stories: 1
- Patio & porch: Covered, Front Porch, Porch
- Exterior features: Porch
Lot
- Size: 0.93 Acres
Details
- Parcel number: 0466882304.000
- Special conditions: Standard
Construction
Type & style
- Home type: SingleFamily
- Architectural style: One Story
- Property subtype: Single Family Residence
Materials
- Brick Veneer
Condition
- New construction: No
- Year built: 1955
Utilities & green energy
- Sewer: Public Sewer
- Water: Public
Community & neighborhood
Location
- Region: Fayetteville
- Subdivision: Vander
Other
Other facts
- Listing terms: Cash,New Loan
- Ownership: More than a year
Price history
| Date | Event | Price |
|---|---|---|
| 8/15/2025 | Sold | $265,000$106/sqft |
Source: | ||
| 7/26/2025 | Pending sale | $265,000$106/sqft |
Source: | ||
| 7/21/2025 | Listed for sale | $265,000$106/sqft |
Source: | ||
Public tax history
| Year | Property taxes | Tax assessment |
|---|---|---|
| 2022 | $1,613 | $155,848 |
| 2021 | $1,613 | $155,848 |
| 2020 | -- | $155,848 |
Find assessor info on the county website
Neighborhood: 28312
Nearby schools
GreatSchools rating
- 6/10Sunnyside ElementaryGrades: K-5Distance: 1.5 mi
- 3/10Mac Williams MiddleGrades: 6-8Distance: 0.4 mi
- 7/10Cape Fear HighGrades: 9-12Distance: 0.5 mi
Schools provided by the listing agent
- Elementary: Sunnyside Elementary
- Middle: Mac Williams Middle School
- High: Cape Fear Senior High
Source: LPRMLS. This data may not be complete. We recommend contacting the local school district to confirm school assignments for this home.
Get pre-qualified for a loan
At Zillow Home Loans, we can pre-qualify you in as little as 5 minutes with no impact to your credit score.An equal housing lender. NMLS #10287.

