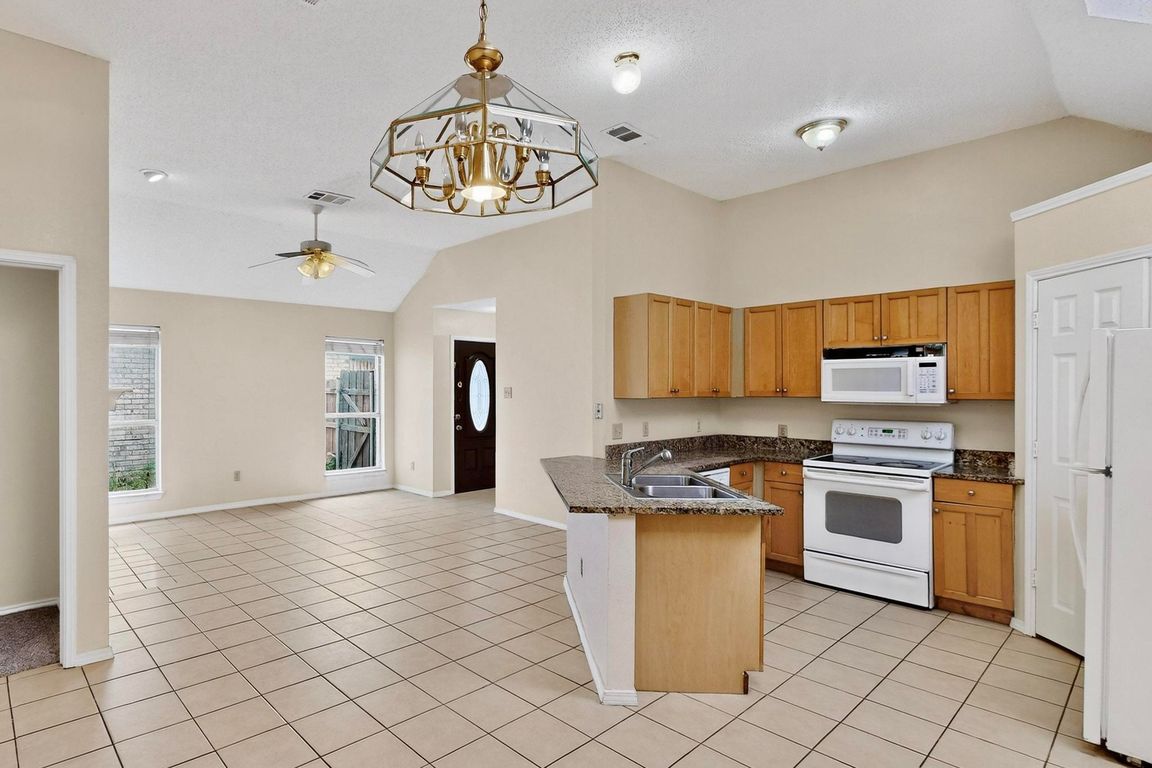
For salePrice cut: $1K (10/9)
$250,000
3beds
1,208sqft
4457 Flamingo Ct, Mesquite, TX 75150
3beds
1,208sqft
Single family residence
Built in 1998
3,833 sqft
2 Attached garage spaces
$207 price/sqft
What's special
Central gas fireplaceGated side yardOpen dining areaVaulted ceilingsFully fenced backyardWalk-in closetAmple counter space
GET $10K in DOWN PAYMENT ASSISTANCE + up to $5K in CLOSING COSTS to buy this charming 3-bed 2-bath home! Convenient Mesquite ISD location offers easy access to highly-rated schools while staying within 15 minutes of everything Dallas has to offer. Step inside to an open floor plan featuring a central ...
- 144 days |
- 661 |
- 29 |
Likely to sell faster than
Source: NTREIS,MLS#: 21000938
Travel times
Community
Living Room
Kitchen
Dining Room
Bedroom
Bathroom
Zillow last checked: 8 hours ago
Listing updated: December 02, 2025 at 01:05pm
Listed by:
Matt Templeton 0680490 972-209-0246,
Keller Williams Urban Dallas 214-234-8000,
Vincent Wright 0712986 972-209-0246,
Keller Williams Urban Dallas
Source: NTREIS,MLS#: 21000938
Facts & features
Interior
Bedrooms & bathrooms
- Bedrooms: 3
- Bathrooms: 2
- Full bathrooms: 2
Primary bedroom
- Features: Ceiling Fan(s), Dual Sinks, En Suite Bathroom, Garden Tub/Roman Tub, Linen Closet, Separate Shower, Walk-In Closet(s)
- Level: First
- Dimensions: 13 x 14
Bedroom
- Features: Ceiling Fan(s)
- Level: First
- Dimensions: 12 x 11
Bedroom
- Features: Ceiling Fan(s)
- Level: First
- Dimensions: 15 x 8
Primary bathroom
- Features: Built-in Features, Dual Sinks, En Suite Bathroom, Garden Tub/Roman Tub, Linen Closet, Stone Counters, Separate Shower
- Level: First
- Dimensions: 9 x 9
Dining room
- Level: First
- Dimensions: 9 x 11
Other
- Features: Built-in Features, Stone Counters
- Level: First
- Dimensions: 10 x 5
Kitchen
- Features: Breakfast Bar, Built-in Features, Pantry, Stone Counters
- Level: First
- Dimensions: 11 x 11
Living room
- Features: Ceiling Fan(s), Fireplace
- Level: First
- Dimensions: 13 x 14
Heating
- Central, Natural Gas
Cooling
- Central Air, Ceiling Fan(s), Electric
Appliances
- Included: Dishwasher, Electric Cooktop, Electric Oven, Disposal, Gas Water Heater, Microwave, Refrigerator, Vented Exhaust Fan
- Laundry: In Garage
Features
- Decorative/Designer Lighting Fixtures, High Speed Internet, Vaulted Ceiling(s)
- Flooring: Carpet, Tile
- Windows: Skylight(s), Window Coverings
- Has basement: No
- Number of fireplaces: 1
- Fireplace features: Gas Starter, Living Room
Interior area
- Total interior livable area: 1,208 sqft
Property
Parking
- Total spaces: 2
- Parking features: Direct Access, Driveway, Garage Faces Front, Garage, Garage Door Opener, Private
- Attached garage spaces: 2
- Has uncovered spaces: Yes
Features
- Levels: One
- Stories: 1
- Patio & porch: Covered, Patio
- Exterior features: Private Entrance, Private Yard
- Pool features: None
- Fencing: Fenced,Wood
Lot
- Size: 3,833.28 Square Feet
- Features: Cul-De-Sac, Interior Lot, Landscaped, Many Trees, Subdivision, Zero Lot Line
Details
- Parcel number: 380601900D0080000
Construction
Type & style
- Home type: SingleFamily
- Architectural style: Traditional,Detached,Garden Home
- Property subtype: Single Family Residence
Materials
- Brick
- Foundation: Slab
- Roof: Composition
Condition
- Year built: 1998
Utilities & green energy
- Sewer: Public Sewer
- Water: Public
- Utilities for property: Sewer Available, Water Available
Community & HOA
Community
- Features: Playground, Park, Trails/Paths
- Security: Smoke Detector(s)
- Subdivision: East Meadows Village
HOA
- Has HOA: No
Location
- Region: Mesquite
Financial & listing details
- Price per square foot: $207/sqft
- Tax assessed value: $251,320
- Annual tax amount: $5,831
- Date on market: 7/17/2025
- Cumulative days on market: 145 days
- Listing terms: Cash,Conventional,FHA,VA Loan