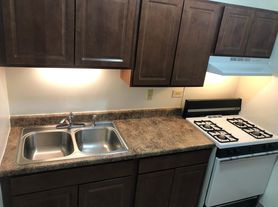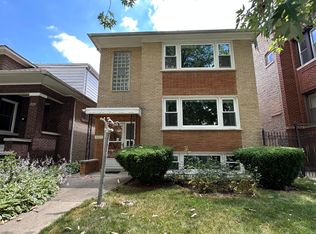Top Floor 2 Bed | 1 Bath with Abundant Natural Light
This bright and inviting top-floor unit offers an open layout connecting the living room and kitchen, perfect for both everyday living and entertaining. The kitchen features white shaker cabinets, granite countertops, a sleek glass backsplash, and stainless steel appliances.
The bathroom was recently remodeled with a modern white vanity and updated finishes, giving it a fresh and contemporary vibe. Throughout the unit, all lighting fixtures have also been recently upgraded.
The oversized master bedroom boasts five large windows that flood the room with natural light, newer white wood blinds, and a spacious closet. Freshly sanded hardwood floors run throughout the space, adding warmth and character.
Water, Heat & Trash included in monthly rent.
Interior Information:
Bedroom Information
# of Bedrooms: 2
# of Bedrooms (Above Grade): 2
Master Bedroom Information
Size: 17X13
On 3rd Level
Hardwood Flooring
Window Blinds
Bedroom #2 Information
Size: 14X12
On 3rd Level
Hardwood Flooring
Window Blinds
Bathroom Information
# of Baths (Full): 1
Living Room Information
Size: 16X12
On 3rd Level
Hardwood Flooring
Window Blinds
Kitchen Information
Size: 13X12
Eating Area (Table Space)
On 3rd Level
Hardwood Flooring
Window Blinds
Additional Rooms Information
Full Basement, Walkout
Partially Finished Basement
Owner pays heat, water & trash
Tenant responsible for electricity, gas, and internet/cable
First month's rent + one month's security deposit due at signing
12-month lease minimum
No smoking
1 pet allowed (additional pets require prior approval)
Apartment for rent
Accepts Zillow applications
$1,800/mo
4457 N Central Park Ave #3, Chicago, IL 60625
2beds
900sqft
Price may not include required fees and charges.
Apartment
Available Sat Nov 1 2025
Cats, small dogs OK
Window unit
Shared laundry
-- Parking
-- Heating
What's special
Modern white vanityAbundant natural lightFive large windowsUpdated finishesOpen layoutGranite countertopsSleek glass backsplash
- 2 days
- on Zillow |
- -- |
- -- |
Travel times
Facts & features
Interior
Bedrooms & bathrooms
- Bedrooms: 2
- Bathrooms: 1
- Full bathrooms: 1
Cooling
- Window Unit
Appliances
- Included: Dishwasher, Freezer, Microwave, Oven, Refrigerator
- Laundry: Shared
Features
- Flooring: Hardwood, Tile
Interior area
- Total interior livable area: 900 sqft
Property
Parking
- Details: Contact manager
Features
- Exterior features: Cable not included in rent, Electricity not included in rent, Garbage included in rent, Gas not included in rent, Heating included in rent, Internet not included in rent, Water included in rent
Details
- Parcel number: 13142210251009
Construction
Type & style
- Home type: Apartment
- Property subtype: Apartment
Utilities & green energy
- Utilities for property: Garbage, Water
Building
Management
- Pets allowed: Yes
Community & HOA
Location
- Region: Chicago
Financial & listing details
- Lease term: 1 Year
Price history
| Date | Event | Price |
|---|---|---|
| 10/3/2025 | Price change | $1,800-2.7%$2/sqft |
Source: Zillow Rentals | ||
| 10/1/2025 | Listed for rent | $1,850+54.2%$2/sqft |
Source: Zillow Rentals | ||
| 8/24/2020 | Listing removed | $145,000$161/sqft |
Source: RE/MAX Next #10763134 | ||
| 8/24/2020 | Listed for sale | $145,000+3.6%$161/sqft |
Source: RE/MAX Next #10763134 | ||
| 8/21/2020 | Sold | $140,000-3.4%$156/sqft |
Source: | ||

