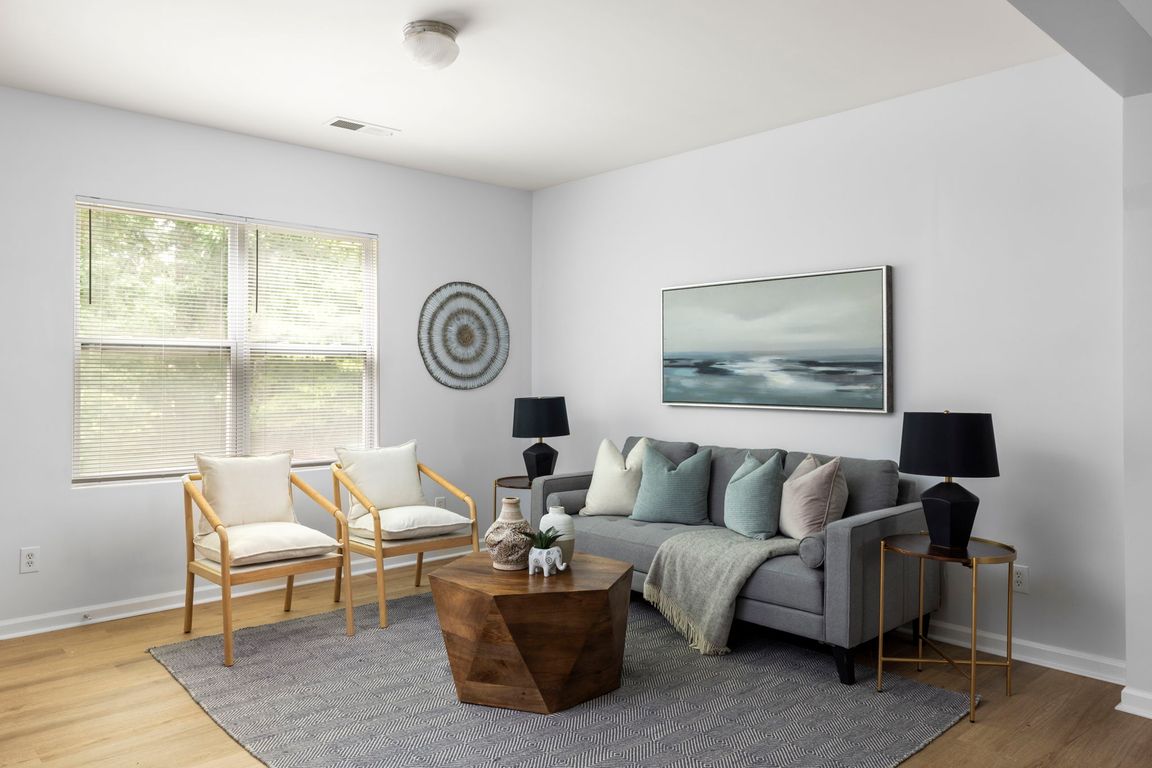
Pending
$245,000
3beds
1,706sqft
4457 Watson Ridge Dr, Stone Mountain, GA 30083
3beds
1,706sqft
Townhouse, residential
Built in 2007
1,306 sqft
2 Parking spaces
$144 price/sqft
$150 monthly HOA fee
What's special
Spacious primary suiteBreakfast nookEn-suite bathroomGranite countertopsPrivate outdoor storage unitQuiet well-kept communityBrand new lvp flooring
Tucked into a quiet, well-kept community, 4457 Watson Ridge Drive offers the perfect blend of comfort, convenience, and Stone Mountain charm. This 3-bedroom, 2.5-bath townhome features fresh interior paint, brand new LVP flooring on the main level, and granite countertops in the kitchen—ready for you to move right in and make ...
- 64 days
- on Zillow |
- 84 |
- 0 |
Source: FMLS GA,MLS#: 7605247
Travel times
Kitchen
Breakfast Nook
Dining Room
Living Room
Primary Bedroom
Zillow last checked: 7 hours ago
Listing updated: August 13, 2025 at 06:56am
Listing Provided by:
Rosanne Dorfman,
Bolst, Inc. 404-200-2659
Source: FMLS GA,MLS#: 7605247
Facts & features
Interior
Bedrooms & bathrooms
- Bedrooms: 3
- Bathrooms: 3
- Full bathrooms: 2
- 1/2 bathrooms: 1
Rooms
- Room types: Family Room, Living Room
Primary bedroom
- Features: Split Bedroom Plan
- Level: Split Bedroom Plan
Bedroom
- Features: Split Bedroom Plan
Primary bathroom
- Features: Separate Tub/Shower
Dining room
- Features: Open Concept
Kitchen
- Features: Breakfast Room, Cabinets White, Eat-in Kitchen, Stone Counters, View to Family Room
Heating
- Central, Forced Air, Natural Gas
Cooling
- Ceiling Fan(s), Central Air, Electric
Appliances
- Included: Dishwasher, Gas Range, Refrigerator
- Laundry: Laundry Room, Upper Level
Features
- Entrance Foyer, Walk-In Closet(s), Other
- Flooring: Carpet, Luxury Vinyl, Tile
- Windows: Insulated Windows
- Basement: None
- Has fireplace: No
- Fireplace features: None
- Common walls with other units/homes: 2+ Common Walls
Interior area
- Total structure area: 1,706
- Total interior livable area: 1,706 sqft
- Finished area above ground: 1,706
- Finished area below ground: 0
Video & virtual tour
Property
Parking
- Total spaces: 2
- Parking features: Assigned, Parking Lot
Accessibility
- Accessibility features: None
Features
- Levels: Two
- Stories: 2
- Patio & porch: Covered, Front Porch, Patio
- Exterior features: Lighting, Rain Gutters, Other
- Pool features: None
- Spa features: None
- Fencing: None
- Has view: Yes
- View description: Neighborhood
- Waterfront features: None
- Body of water: None
Lot
- Size: 1,306.8 Square Feet
- Dimensions: 22x50x22x50
- Features: Level, Open Lot
Details
- Additional structures: None
- Parcel number: 18 140 01 139
- Other equipment: None
- Horse amenities: None
Construction
Type & style
- Home type: Townhouse
- Architectural style: Townhouse
- Property subtype: Townhouse, Residential
- Attached to another structure: Yes
Materials
- Frame
- Foundation: Slab
- Roof: Composition
Condition
- Resale
- New construction: No
- Year built: 2007
Utilities & green energy
- Electric: 110 Volts
- Sewer: Public Sewer
- Water: Public
- Utilities for property: Cable Available, Electricity Available, Phone Available, Sewer Available, Water Available
Green energy
- Energy efficient items: Thermostat
- Energy generation: None
- Water conservation: Low-Flow Fixtures
Community & HOA
Community
- Features: Near Schools, Near Shopping, Restaurant, Sidewalks, Street Lights
- Security: Smoke Detector(s)
- Subdivision: Ashbrooke
HOA
- Has HOA: Yes
- Services included: Maintenance Grounds
- HOA fee: $150 monthly
- HOA phone: 404-998-8188
Location
- Region: Stone Mountain
Financial & listing details
- Price per square foot: $144/sqft
- Tax assessed value: $238,300
- Annual tax amount: $4,774
- Date on market: 6/26/2025
- Listing terms: Conventional
- Ownership: Condominium
- Electric utility on property: Yes
- Road surface type: Paved