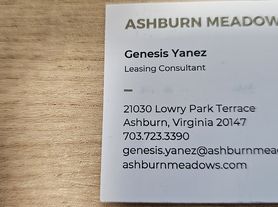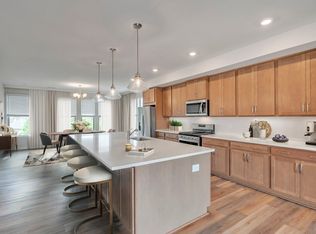This brand-new, 2-level, 3 bedroom / 2.5 bathroom condo offers modern living in the heart of One Loudoun. Enjoy a welcoming front entrance plus private rear access through the attached 1-car garage, with a driveway for additional parking. An EV pre-wire adds future-ready convenience. The front of the home faces a park, and you're just a short stroll from One Loudoun's town center.
Inside, central air keeps the home comfortable year-round. The open-concept main level is anchored by a beautifully upgraded rear kitchen with:
Stainless steel appliances
Peninsula island with casual seating
Spacious pantry for extra storage
The kitchen flows into an expansive great room with flexible space for dining and lounging, and a convenient main-level powder room.
Upstairs, the luxurious primary suite features:
Two separate walk-in closets
Spa-inspired ensuite bath with dual-sink vanity
Walk-in shower with seat
Private water closet
Two additional well-sized bedrooms share a full hall bath with a dual-sink vanity perfect for guests, children, or work-from-home space. A second-floor laundry room with side-by-side machines simplifies daily routines, and a large walk-in storage area provides the extra space everyone appreciates. Step out onto the charming deck for fresh air and a quiet place to unwind.
Thoughtful details throughout abundant storage, upgraded kitchen and baths, and low-maintenance condo living create a home that feels both refined and practical.
Living in One Loudoun - This vibrant mixed-use community puts shopping, dining, entertainment, and everyday services right at your fingertips.
Walk to:
Coffee shops, restaurants, and fitness studios
Boutique retail and entertainment (including a movie theater)
Regular community events on the central plaza
You'll also enjoy nearby parks, walking paths, and green spaces, plus quick access to Route 7 and the Dulles Toll Road for easy commuting. Grocery stores and daily conveniences around Ashburn are just minutes away.
Additional Details:
Attached 1-car garage + driveway parking
EV pre-wire
Stainless steel kitchen suite with peninsula & spacious pantry
Upgraded baths with dual vanities
Side-by-side laundry on bedroom level
Charming second-level deck
Generous walk-in storage
Owner pays applicable HOA/condo dues
Water included; residents pay remaining utilities
This home combines location, comfort, and modern features right where you want to be. Schedule a tour today!
Lease Term: 12-month lease; longer-term options negotiable.
Utilities & Services: Water, HOA fees, trash/recycling collection, and snow removal are included in rent. Renter is responsible for all other utilities.
Occupancy: All occupants must be disclosed and approved by the landlord prior to move-in. Only those listed on the lease may live in the property.
Guests: Long-term guests (anyone staying more than 14 consecutive days or 21 total days in a year) require prior written approval from the landlord.
Business Use: The property may not be used to run or operate any business, commercial activity, or short-term rental service. The home is for residential use only.
Subleasing: Subleasing, assigning the lease, or listing the property on any short-term rental platform (e.g., Airbnb, VRBO) is strictly prohibited.
Smoking Policy: No smoking or vaping of any kind is permitted inside the condo, on the balcony, or near the unit or neighboring units.
HOA Compliance: Residents must follow all One Loudoun HOA rules and regulations.
Apartment for rent
Accepts Zillow applications
$3,400/mo
44579 Strabane Ter, Ashburn, VA 20147
3beds
1,619sqft
Price may not include required fees and charges.
Apartment
Available Mon Dec 1 2025
Small dogs OK
Central air
In unit laundry
Attached garage parking
Baseboard
What's special
Open-concept main levelPrivate water closetBeautifully upgraded rear kitchenDriveway for additional parkingWalk-in shower with seatTwo additional well-sized bedroomsWelcoming front entrance
- 2 days |
- -- |
- -- |
Travel times
Facts & features
Interior
Bedrooms & bathrooms
- Bedrooms: 3
- Bathrooms: 3
- Full bathrooms: 2
- 1/2 bathrooms: 1
Heating
- Baseboard
Cooling
- Central Air
Appliances
- Included: Dishwasher, Dryer, Freezer, Microwave, Oven, Refrigerator, Washer
- Laundry: In Unit
Features
- Flooring: Carpet, Hardwood
Interior area
- Total interior livable area: 1,619 sqft
Property
Parking
- Parking features: Attached
- Has attached garage: Yes
- Details: Contact manager
Features
- Exterior features: EV Charger Hookup, Heating system: Baseboard, Snow Removal included in rent, Water included in rent
Details
- Parcel number: NO TAX RECORD
Construction
Type & style
- Home type: Apartment
- Property subtype: Apartment
Utilities & green energy
- Utilities for property: Water
Building
Management
- Pets allowed: Yes
Community & HOA
Location
- Region: Ashburn
Financial & listing details
- Lease term: 1 Year
Price history
| Date | Event | Price |
|---|---|---|
| 11/15/2025 | Listed for rent | $3,400$2/sqft |
Source: Zillow Rentals | ||
| 11/12/2025 | Sold | $604,990-3.2%$374/sqft |
Source: | ||
| 9/30/2025 | Pending sale | $624,990$386/sqft |
Source: | ||
| 9/23/2025 | Price change | $624,990-0.8%$386/sqft |
Source: | ||
| 9/19/2025 | Price change | $629,990-6%$389/sqft |
Source: | ||
Neighborhood: 20147
There are 2 available units in this apartment building

