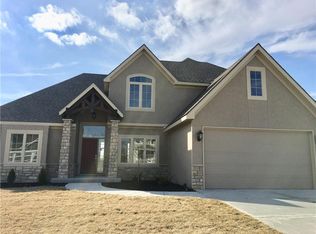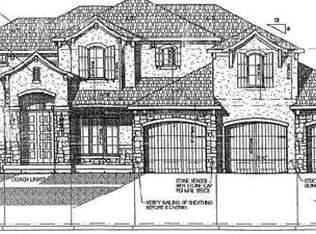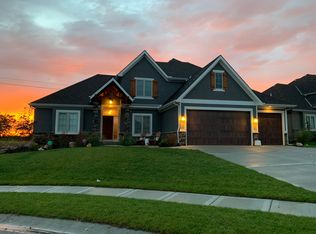Beautiful 1.5 Story built by Carson Custom Homes! Located on an outstanding lot backing to wooded greenspace with views of the Missouri River valley! Fantastic kitchen w/ huge center island, granite counters, hrwd floors & walk-in pantry. Hearth room features custom fireplace. Formal dining! Master suite designed w/ vaulted ceiling and private bath: Covered deck. Office off kitchen! Large bedrooms w/ walk-in closets throughout. Terrific neighborhood amenities! Photos may be stock photos of the plan.
This property is off market, which means it's not currently listed for sale or rent on Zillow. This may be different from what's available on other websites or public sources.


