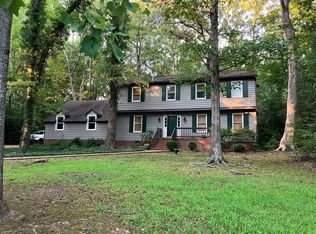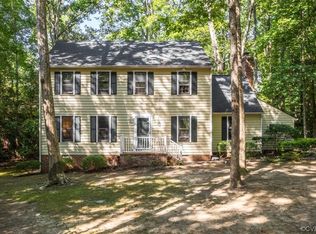Sold for $480,000 on 07/30/25
$480,000
4458 Old Fox Trl, Midlothian, VA 23112
4beds
2,226sqft
Single Family Residence
Built in 1976
0.39 Acres Lot
$486,400 Zestimate®
$216/sqft
$2,521 Estimated rent
Home value
$486,400
$457,000 - $516,000
$2,521/mo
Zestimate® history
Loading...
Owner options
Explore your selling options
What's special
Stunning home located in the heart of Brandermill! Sleek style, natural light, and completely renovated - this contemporary home checks ALL the boxes!! Simply step through the front door and you are immediately greeted by the soaring ceilings, natural light, and open concept within this contemporary designed home. First floor offers vaulted ceilings through the living room with a stunning brick fireplace that is the centerpiece for the room. Continue into the formal dining area surrounded by large windows that flood the space with natural light and offers peaceful views of the wooded surroundings. Kitchen has been tastefully updated with quartz countertops, new cabinets, stainless steel appliances and light fixtures. Main level laundry room with extra storage cabinets and quartz countertops. New LVP flooring throughout the first and second floor. First floor guest bedroom located just off the living room, could also be used for an in home office space. Upstairs you will find three additional bedrooms including a spacious primary suite with a newly renovated primary bathroom. Two additional bedrooms are perfect for family or guests, conveniently located near the full hall bathroom. Updates include roof 2025, HVAC 2025, sump pump 2025, deck 2025, front door 2025, interior and exterior painting w/siding repair 2025. This home is absolutely gorgeous, schedule your showing today!
Zillow last checked: 8 hours ago
Listing updated: July 30, 2025 at 01:07pm
Listed by:
Monica Kincaid 540-327-8237,
EXP Realty LLC,
Sophie Bowen 804-387-8288,
EXP Realty LLC
Bought with:
Michael Halloran, 0225230937
NextHome Advantage
Source: CVRMLS,MLS#: 2517337 Originating MLS: Central Virginia Regional MLS
Originating MLS: Central Virginia Regional MLS
Facts & features
Interior
Bedrooms & bathrooms
- Bedrooms: 4
- Bathrooms: 3
- Full bathrooms: 2
- 1/2 bathrooms: 1
Primary bedroom
- Description: LVP
- Level: Second
- Dimensions: 0 x 0
Bedroom 2
- Description: LVP
- Level: Second
- Dimensions: 0 x 0
Bedroom 4
- Description: LVP
- Level: First
- Dimensions: 0 x 0
Additional room
- Description: LVP
- Level: Second
- Dimensions: 0 x 0
Dining room
- Description: LVP
- Level: First
- Dimensions: 0 x 0
Other
- Description: Tub & Shower
- Level: Second
Half bath
- Level: First
Kitchen
- Description: Quartz counters, new cabinets, stainless steel
- Level: First
- Dimensions: 0 x 0
Laundry
- Level: First
- Dimensions: 0 x 0
Living room
- Description: Fireplace, LVP
- Level: First
- Dimensions: 0 x 0
Heating
- Electric, Heat Pump
Cooling
- Central Air, Electric
Appliances
- Included: Dishwasher, Electric Water Heater, Disposal, Microwave, Oven, Refrigerator
Features
- Bedroom on Main Level, Bay Window, Ceiling Fan(s), Separate/Formal Dining Room, Fireplace, Granite Counters, High Ceilings, Skylights
- Flooring: Tile, Vinyl
- Windows: Skylight(s)
- Basement: Crawl Space,Sump Pump
- Attic: Access Only
- Number of fireplaces: 1
- Fireplace features: Masonry
Interior area
- Total interior livable area: 2,226 sqft
- Finished area above ground: 2,226
- Finished area below ground: 0
Property
Parking
- Total spaces: 1.5
- Parking features: Attached, Driveway, Garage, Unpaved
- Attached garage spaces: 1.5
- Has uncovered spaces: Yes
Features
- Levels: Two
- Stories: 2
- Patio & porch: Deck
- Exterior features: Deck, Unpaved Driveway
- Pool features: Pool, Community
- Fencing: None
Lot
- Size: 0.39 Acres
Details
- Parcel number: 730680905300000
- Zoning description: R7
Construction
Type & style
- Home type: SingleFamily
- Architectural style: Contemporary,Mid-Century Modern,Two Story
- Property subtype: Single Family Residence
Materials
- Drywall, Frame, Wood Siding
- Roof: Wood
Condition
- Resale
- New construction: No
- Year built: 1976
Utilities & green energy
- Sewer: Public Sewer
- Water: Public
Community & neighborhood
Community
- Community features: Boat Facilities, Common Grounds/Area, Clubhouse, Dock, Home Owners Association, Playground, Pool, Trails/Paths
Location
- Region: Midlothian
- Subdivision: Brandermill
HOA & financial
HOA
- Has HOA: Yes
- HOA fee: $223 quarterly
- Services included: Clubhouse, Common Areas, Pool(s), Water Access
Other
Other facts
- Ownership: Individuals
- Ownership type: Sole Proprietor
Price history
| Date | Event | Price |
|---|---|---|
| 7/30/2025 | Sold | $480,000+5.5%$216/sqft |
Source: | ||
| 6/30/2025 | Pending sale | $455,000$204/sqft |
Source: | ||
| 6/24/2025 | Listed for sale | $455,000+82%$204/sqft |
Source: | ||
| 1/11/2019 | Sold | $250,000-5.7%$112/sqft |
Source: | ||
| 9/28/2018 | Listed for sale | $265,000$119/sqft |
Source: Small & Associates #1827267 | ||
Public tax history
| Year | Property taxes | Tax assessment |
|---|---|---|
| 2025 | $1,593 +136% | $179,000 +138.7% |
| 2024 | $675 -79% | $75,000 -78.8% |
| 2023 | $3,214 +13.4% | $353,200 +14.7% |
Find assessor info on the county website
Neighborhood: 23112
Nearby schools
GreatSchools rating
- 6/10Swift Creek Elementary SchoolGrades: PK-5Distance: 1.8 mi
- 5/10Swift Creek Middle SchoolGrades: 6-8Distance: 0.8 mi
- 6/10Clover Hill High SchoolGrades: 9-12Distance: 1.4 mi
Schools provided by the listing agent
- Elementary: Swift Creek
- Middle: Swift Creek
- High: Clover Hill
Source: CVRMLS. This data may not be complete. We recommend contacting the local school district to confirm school assignments for this home.
Get a cash offer in 3 minutes
Find out how much your home could sell for in as little as 3 minutes with a no-obligation cash offer.
Estimated market value
$486,400
Get a cash offer in 3 minutes
Find out how much your home could sell for in as little as 3 minutes with a no-obligation cash offer.
Estimated market value
$486,400

