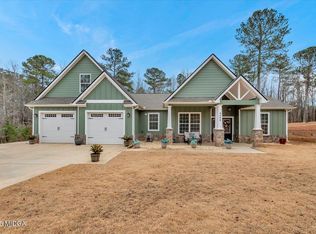Sold for $415,000 on 07/03/25
$415,000
4458 Rivercliff Way, Gray, GA 31032
5beds
2,543sqft
Single Family Residence, Residential
Built in 2024
0.82 Acres Lot
$415,700 Zestimate®
$163/sqft
$-- Estimated rent
Home value
$415,700
Estimated sales range
Not available
Not available
Zestimate® history
Loading...
Owner options
Explore your selling options
What's special
Welcome to your dream home, located in River Cliffs Subd. This beautiful 5 bedroom 4 bath masterpiece awaits its new owner. The heart of the home is the stunning kitchen featuring a spacious walk in custom pantry, a spacious island perfect for entertaining. Adjacent to the kitchen is dining room and cozy greatroom with a warm corner gas log fireplace, ideal for gatherings
Retreat to the private owners suite featuring a spa like bath, walk in tile shower and a custom walk in closet
upstairs features 3 more bedrooms and baths, with one of the bedrooms featuring a private bath
Enjoy the extended covered rear patio enjoying the private back yard.
Tony Butler construction is the builder
Located in country setting with a beautiful private back yard
Zillow last checked: 8 hours ago
Listing updated: September 29, 2025 at 09:33am
Listed by:
Linda Davis 478-957-3804,
HRP Realty LLC
Bought with:
Cody Lekberg, 432115
Southern Classic Realtors
Source: MGMLS,MLS#: 177879
Facts & features
Interior
Bedrooms & bathrooms
- Bedrooms: 5
- Bathrooms: 4
- Full bathrooms: 4
Primary bedroom
- Level: First
- Area: 224
- Dimensions: 16.00 X 14.00
Bedroom 2
- Level: First
- Area: 182
- Dimensions: 14.00 X 13.00
Bedroom 3
- Level: Second
- Area: 182
- Dimensions: 14.00 X 13.00
Bedroom 4
- Level: Second
- Area: 168
- Dimensions: 12.00 X 14.00
Bedroom 5
- Level: Second
- Area: 182
- Dimensions: 13.00 X 14.00
Dining room
- Level: First
- Area: 168
- Dimensions: 14.00 X 12.00
Foyer
- Level: First
- Area: 112
- Dimensions: 7.00 X 16.00
Great room
- Level: First
- Area: 342
- Dimensions: 19.00 X 18.00
Kitchen
- Level: First
- Area: 196
- Dimensions: 14.00 X 14.00
Laundry
- Level: First
- Area: 48
- Dimensions: 8.00 X 6.00
Other
- Description: Mud Room
- Level: First
- Area: 48
- Dimensions: 8.00 X 6.00
Heating
- Central, Electric, Heat Pump
Cooling
- Heat Pump, Electric, Central Air
Appliances
- Included: Dishwasher, Electric Range, Microwave, Refrigerator
- Laundry: Main Level, Laundry Room
Features
- Flooring: Luxury Vinyl, Carpet
- Has basement: No
- Number of fireplaces: 1
- Fireplace features: Gas Log, Great Room
Interior area
- Total structure area: 2,543
- Total interior livable area: 2,543 sqft
- Finished area above ground: 2,543
- Finished area below ground: 0
Property
Parking
- Total spaces: 3
- Parking features: Garage, Attached
- Attached garage spaces: 3
Features
- Levels: Two
- Patio & porch: Patio
- Exterior features: Other
Lot
- Size: 0.82 Acres
- Dimensions: 36590
Details
- Parcel number: J50B00 123
Construction
Type & style
- Home type: SingleFamily
- Architectural style: Farmhouse
- Property subtype: Single Family Residence, Residential
Materials
- Fiber Cement
- Foundation: Slab
- Roof: Composition
Condition
- New Construction
- New construction: Yes
- Year built: 2024
Utilities & green energy
- Sewer: Septic Tank
- Water: Public
- Utilities for property: Underground Utilities, Water Available
Community & neighborhood
Community
- Community features: Street Lights
Location
- Region: Gray
- Subdivision: 1-County-Rural
Other
Other facts
- Listing agreement: Exclusive Right To Sell
- Listing terms: Cash,Conventional,FHA,VA Loan
Price history
| Date | Event | Price |
|---|---|---|
| 7/3/2025 | Sold | $415,000-2.3%$163/sqft |
Source: | ||
| 6/4/2025 | Pending sale | $424,900$167/sqft |
Source: CGMLS #250294 | ||
| 1/11/2025 | Listed for sale | $424,900$167/sqft |
Source: CGMLS #250294 | ||
Public tax history
Tax history is unavailable.
Neighborhood: 31032
Nearby schools
GreatSchools rating
- 7/10Dames Ferry Elementary SchoolGrades: PK-5Distance: 3.4 mi
- 8/10Clifton Ridge Middle SchoolGrades: 6-8Distance: 6.1 mi
- 4/10Jones County High SchoolGrades: 9-12Distance: 7.3 mi
Schools provided by the listing agent
- Elementary: Dames Ferry
- Middle: Clifton Ridge
- High: Jones County
Source: MGMLS. This data may not be complete. We recommend contacting the local school district to confirm school assignments for this home.

Get pre-qualified for a loan
At Zillow Home Loans, we can pre-qualify you in as little as 5 minutes with no impact to your credit score.An equal housing lender. NMLS #10287.
