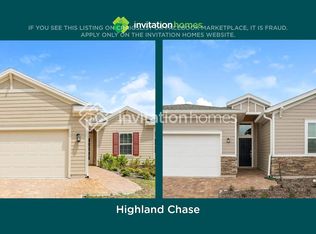Please note, our homes are available on a first-come, first-serve basis and are not reserved until the holding fee agreement is signed and the holding fee is paid by the primary applicant.
This home features Progress Smart Home - Progress Residential's smart home app, which allows you to control the home securely from any of your devices.
This home is priced to rent and won't be around for long. Apply now, while we make this home ready for you, or call to arrange a meeting with your local Progress Residential leasing specialist today.
This home flows easily from room to room making it the perfect space for entertaining family and friends. There's a fully equipped kitchen with an all black appliance package including a refrigerator, range, microwave, and a dishwasher. A built in desk offers a place for paying bills or doing homework. The adjoining large family room leads out to a screened in porch for hours of relaxation. A half bath with a pedestal sink is located downstairs. Upstairs you'll find 4 spacious bedrooms and two full baths. Ledges offer space for decorating and expressing your own personal style. The neighborhood has a nice playground and covered picnic pavilions for your enjoyment. Conveniently located near shopping, interstate access and restaurants.
House for rent
$2,210/mo
4459 Marsh Hawk Dr S, Jacksonville, FL 32218
4beds
1,946sqft
Price may not include required fees and charges.
Single family residence
Available Thu Aug 21 2025
Cats, dogs OK
Ceiling fan
None laundry
Attached garage parking
-- Heating
What's special
Spacious bedroomsLarge family roomScreened in porchFully equipped kitchenAll black appliance packageBuilt in desk
- 7 days
- on Zillow |
- -- |
- -- |
Travel times
Looking to buy when your lease ends?
See how you can grow your down payment with up to a 6% match & 4.15% APY.
Facts & features
Interior
Bedrooms & bathrooms
- Bedrooms: 4
- Bathrooms: 2
- Full bathrooms: 2
Cooling
- Ceiling Fan
Appliances
- Laundry: Contact manager
Features
- Ceiling Fan(s), Walk-In Closet(s)
- Flooring: Linoleum/Vinyl
- Windows: Window Coverings
Interior area
- Total interior livable area: 1,946 sqft
Property
Parking
- Parking features: Attached, Garage
- Has attached garage: Yes
- Details: Contact manager
Features
- Patio & porch: Porch
- Exterior features: 1 Story, Eat-in Kitchen, Garden, High Ceilings, Kitchen Island, Large Backyard, Near Parks, Near Retail, Open Floor Plan, Smart Home, Stainless Steel Appliances
Construction
Type & style
- Home type: SingleFamily
- Property subtype: Single Family Residence
Community & HOA
Location
- Region: Jacksonville
Financial & listing details
- Lease term: Contact For Details
Price history
| Date | Event | Price |
|---|---|---|
| 8/6/2025 | Price change | $2,210-0.9%$1/sqft |
Source: Zillow Rentals | ||
| 8/2/2025 | Price change | $2,230-29.9%$1/sqft |
Source: Zillow Rentals | ||
| 7/31/2025 | Listed for rent | $3,180+58.2%$2/sqft |
Source: Zillow Rentals | ||
| 3/19/2023 | Listing removed | -- |
Source: Zillow Rentals | ||
| 3/16/2023 | Price change | $2,010-0.2%$1/sqft |
Source: Zillow Rentals | ||
![[object Object]](https://photos.zillowstatic.com/fp/027fc7b0ffa20beeedaa60bce6c8036a-p_i.jpg)
