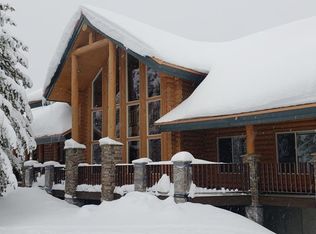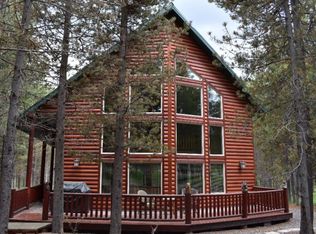Sold
Price Unknown
4459 Sandstone Rd, Island Park, ID 83429
3beds
2baths
1,357sqft
SingleFamily
Built in 2005
1.12 Acres Lot
$928,100 Zestimate®
$--/sqft
$1,827 Estimated rent
Home value
$928,100
Estimated sales range
Not available
$1,827/mo
Zestimate® history
Loading...
Owner options
Explore your selling options
What's special
4459 Sandstone Rd, Island Park, ID 83429 is a single family home that contains 1,357 sq ft and was built in 2005. It contains 3 bedrooms and 2 bathrooms.
The Zestimate for this house is $928,100. The Rent Zestimate for this home is $1,827/mo.
Facts & features
Interior
Bedrooms & bathrooms
- Bedrooms: 3
- Bathrooms: 2
Interior area
- Total interior livable area: 1,357 sqft
Property
Lot
- Size: 1.12 Acres
Details
- Parcel number: RP002750010270
Construction
Type & style
- Home type: SingleFamily
Condition
- Year built: 2005
Community & neighborhood
Location
- Region: Island Park
HOA & financial
HOA
- Has HOA: Yes
- HOA fee: $42 monthly
Price history
| Date | Event | Price |
|---|---|---|
| 12/23/2025 | Listing removed | $949,000$699/sqft |
Source: | ||
| 11/24/2025 | Pending sale | $949,000$699/sqft |
Source: | ||
| 9/26/2025 | Price change | $949,000-4.9%$699/sqft |
Source: | ||
| 9/11/2025 | Price change | $998,000-3%$735/sqft |
Source: | ||
| 9/2/2025 | Price change | $1,029,000-3.3%$758/sqft |
Source: | ||
Public tax history
| Year | Property taxes | Tax assessment |
|---|---|---|
| 2025 | -- | $828,046 +2.9% |
| 2024 | $4,335 -2.4% | $804,894 -0.9% |
| 2023 | $4,443 +9.8% | $812,310 +29.2% |
Find assessor info on the county website
Neighborhood: 83429
Nearby schools
GreatSchools rating
- 7/10Ashton Elementary SchoolGrades: PK-5Distance: 31.9 mi
- 3/10North Fremont Jr-Sr High SchoolGrades: 6-12Distance: 31.6 mi

