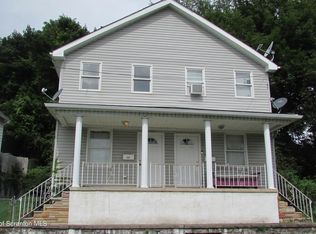Sold for $175,000 on 10/13/25
$175,000
446 10th Ave, Scranton, PA 18504
3beds
1,700sqft
Residential, Single Family Residence
Built in 1904
2,831.4 Square Feet Lot
$177,400 Zestimate®
$103/sqft
$1,369 Estimated rent
Home value
$177,400
$145,000 - $218,000
$1,369/mo
Zestimate® history
Loading...
Owner options
Explore your selling options
What's special
Welcome to this charming home in Scranton,A three bedroom, one bath home that's quite a bargain.Perched high with a view, a sight to beholdA covered porch, where memories are toldRecently updated with a brand new kitchen,Featuring quartz countertops and stainless steel appliances that glisten.White shaker cabinets and luxury vinyl flooring,Make this home truly worth exploring.Upstairs, new carpeting for cozy nightsA bathroom restored, with original delightsA semi-finished basement, with potential to grow,Make it your own, let your creativity flow,Don't miss out on this charming abode,Come see it today, before it's sold.
Zillow last checked: 8 hours ago
Listing updated: October 14, 2025 at 08:15pm
Listed by:
Anne Marie Olexa,
ERA One Source Realty
Bought with:
NON MEMBER
NON MEMBER
Source: GSBR,MLS#: SC253050
Facts & features
Interior
Bedrooms & bathrooms
- Bedrooms: 3
- Bathrooms: 1
- Full bathrooms: 1
Bedroom 1
- Area: 154 Square Feet
- Dimensions: 14 x 11
Bedroom 2
- Description: Walk Through
- Area: 160 Square Feet
- Dimensions: 16 x 10
Bedroom 3
- Area: 148.5 Square Feet
- Dimensions: 11 x 13.5
Bathroom
- Area: 48 Square Feet
- Dimensions: 8 x 6
Den
- Area: 221 Square Feet
- Dimensions: 17 x 13
Family room
- Area: 216 Square Feet
- Dimensions: 16 x 13.5
Kitchen
- Description: Ss Appliances, Quarts Countertops
- Area: 189 Square Feet
- Dimensions: 14 x 13.5
Living room
- Area: 182 Square Feet
- Dimensions: 14 x 13
Heating
- Forced Air, Natural Gas
Cooling
- Ceiling Fan(s)
Appliances
- Included: Dishwasher, Microwave, Gas Range, Gas Oven
Features
- Ceiling Fan(s)
- Flooring: Carpet, Vinyl
- Basement: Concrete,Partially Finished,Full,Heated
- Attic: Other
Interior area
- Total structure area: 1,700
- Total interior livable area: 1,700 sqft
- Finished area above ground: 1,500
- Finished area below ground: 200
Property
Parking
- Parking features: On Street
- Has uncovered spaces: Yes
Features
- Stories: 2
- Exterior features: Awning(s)
- Fencing: Back Yard
Lot
- Size: 2,831 sqft
- Dimensions: 48 x 102 x 31 x 80
- Features: Gentle Sloping, Irregular Lot
Details
- Additional structures: Shed(s)
- Parcel number: 15609080013
- Zoning: R2
Construction
Type & style
- Home type: SingleFamily
- Architectural style: See Remarks
- Property subtype: Residential, Single Family Residence
Materials
- Aluminum Siding, Brick
- Foundation: Combination
- Roof: Composition
Condition
- Updated/Remodeled
- New construction: No
- Year built: 1904
Utilities & green energy
- Electric: Circuit Breakers
- Sewer: Public Sewer
- Water: Public
- Utilities for property: Electricity Connected, Water Connected, Sewer Connected, Natural Gas Connected
Community & neighborhood
Location
- Region: Scranton
Other
Other facts
- Listing terms: Cash,VA Loan,FHA,Conventional
- Road surface type: Asphalt, Paved
Price history
| Date | Event | Price |
|---|---|---|
| 10/13/2025 | Sold | $175,000-2.6%$103/sqft |
Source: | ||
| 10/8/2025 | Pending sale | $179,700$106/sqft |
Source: | ||
| 9/25/2025 | Listed for sale | $179,700$106/sqft |
Source: | ||
| 8/9/2025 | Pending sale | $179,700$106/sqft |
Source: | ||
| 8/1/2025 | Price change | $179,700-0.1%$106/sqft |
Source: | ||
Public tax history
| Year | Property taxes | Tax assessment |
|---|---|---|
| 2024 | $1,246 | $4,000 |
| 2023 | $1,246 +108.3% | $4,000 |
| 2022 | $598 | $4,000 |
Find assessor info on the county website
Neighborhood: Hyde Park
Nearby schools
GreatSchools rating
- 7/10Frances Willard #32Grades: PK-4Distance: 0.1 mi
- 4/10West Scranton Intrmd SchoolGrades: 5-8Distance: 0.4 mi
- 4/10West Scranton High SchoolGrades: 9-12Distance: 0.3 mi

Get pre-qualified for a loan
At Zillow Home Loans, we can pre-qualify you in as little as 5 minutes with no impact to your credit score.An equal housing lender. NMLS #10287.
Sell for more on Zillow
Get a free Zillow Showcase℠ listing and you could sell for .
$177,400
2% more+ $3,548
With Zillow Showcase(estimated)
$180,948