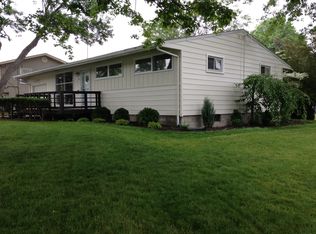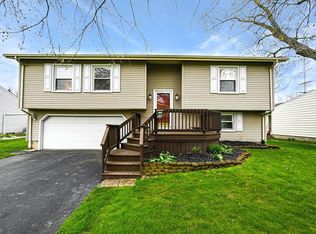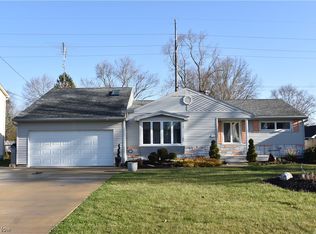Sold for $236,000 on 06/28/24
$236,000
446 Fairview Ave, Canfield, OH 44406
4beds
1,872sqft
Single Family Residence
Built in 1955
10,367.28 Square Feet Lot
$252,100 Zestimate®
$126/sqft
$2,255 Estimated rent
Home value
$252,100
$227,000 - $280,000
$2,255/mo
Zestimate® history
Loading...
Owner options
Explore your selling options
What's special
Tastefully remodeled from top to bottom, inside and out, this gorgeous Canfield home offers sleek, move-in-ready living in a must-see package! Act quickly to be first through the door as this desirable neighborhood never lasts for long. Boasting attractive, natural colorways the charm packed residence brings tons of curb appeal and a fantastic, park-like back yard complete with a wrought iron fence, bright red shed and lovely formed concrete patio. Inside, an inviting living room showcases a stunning faux wood tiled floor that continues throughout the home. Large windows allow for plenty of sunshine as a brick trimmed fireplace provides easy warmth on cold nights. Opposite, casual dining enjoys its stylish overhead lights. Nearby, a gracious kitchen delights with splashes of seafoam-colored cabinets and complimenting white appliances. A pass-through rear family room brings sliding glass doors leading to the patio. The pair of first floor bedrooms surround a striking bath with its opulent vanity and matching accent wall. Down below the second full bath provisions join laundry and utilities. An oversized fourth bedroom takes full advantage of the finished living space and barnwood styled walls.
Zillow last checked: 8 hours ago
Listing updated: July 03, 2024 at 11:34am
Listing Provided by:
Scott Sentner scott.sentner@brokerssold.com330-978-3827,
Brokers Realty Group
Bought with:
Kelly L Warren, 2018003552
Kelly Warren and Associates RE Solutions
Source: MLS Now,MLS#: 5041309 Originating MLS: Stark Trumbull Area REALTORS
Originating MLS: Stark Trumbull Area REALTORS
Facts & features
Interior
Bedrooms & bathrooms
- Bedrooms: 4
- Bathrooms: 2
- Full bathrooms: 2
- Main level bathrooms: 1
- Main level bedrooms: 3
Heating
- Electric
Cooling
- Central Air
Appliances
- Included: Dryer, Microwave, Range, Refrigerator, Washer
Features
- Basement: Finished
- Number of fireplaces: 1
Interior area
- Total structure area: 1,872
- Total interior livable area: 1,872 sqft
- Finished area above ground: 936
- Finished area below ground: 936
Property
Parking
- Total spaces: 2
- Parking features: Attached, Garage
- Attached garage spaces: 2
Features
- Levels: One
- Stories: 1
- Fencing: Back Yard
Lot
- Size: 10,367 sqft
Details
- Parcel number: 280270028.000
Construction
Type & style
- Home type: SingleFamily
- Architectural style: Ranch
- Property subtype: Single Family Residence
Materials
- Vinyl Siding
- Roof: Shingle
Condition
- Year built: 1955
Utilities & green energy
- Sewer: Public Sewer
- Water: Public
Community & neighborhood
Location
- Region: Canfield
Price history
| Date | Event | Price |
|---|---|---|
| 6/28/2024 | Sold | $236,000+0.4%$126/sqft |
Source: | ||
| 5/28/2024 | Pending sale | $235,000$126/sqft |
Source: | ||
| 5/25/2024 | Listed for sale | $235,000+30.6%$126/sqft |
Source: | ||
| 8/7/2023 | Sold | $180,000-4.8%$96/sqft |
Source: | ||
| 7/19/2023 | Pending sale | $189,000$101/sqft |
Source: | ||
Public tax history
| Year | Property taxes | Tax assessment |
|---|---|---|
| 2024 | $2,543 -0.5% | $58,970 |
| 2023 | $2,555 +35.8% | $58,970 +70.6% |
| 2022 | $1,882 +3% | $34,560 |
Find assessor info on the county website
Neighborhood: 44406
Nearby schools
GreatSchools rating
- 8/10Canfield Village Middle SchoolGrades: 5-8Distance: 0.6 mi
- 7/10Canfield High SchoolGrades: 9-12Distance: 1.1 mi
- 7/10Hilltop Elementary SchoolGrades: K-4Distance: 1.3 mi
Schools provided by the listing agent
- District: Canfield LSD - 5004
Source: MLS Now. This data may not be complete. We recommend contacting the local school district to confirm school assignments for this home.

Get pre-qualified for a loan
At Zillow Home Loans, we can pre-qualify you in as little as 5 minutes with no impact to your credit score.An equal housing lender. NMLS #10287.
Sell for more on Zillow
Get a free Zillow Showcase℠ listing and you could sell for .
$252,100
2% more+ $5,042
With Zillow Showcase(estimated)
$257,142

