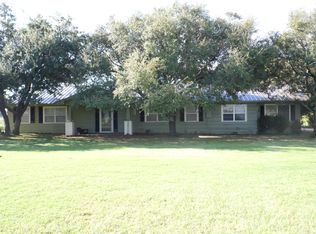Sold
Price Unknown
446 Gooseneck Cemetery Rd, Graham, TX 76450
4beds
2,269sqft
Farm, Single Family Residence
Built in 1955
3.2 Acres Lot
$272,400 Zestimate®
$--/sqft
$1,644 Estimated rent
Home value
$272,400
Estimated sales range
Not available
$1,644/mo
Zestimate® history
Loading...
Owner options
Explore your selling options
What's special
Charming Ranch Retreat - Just Minutes from PK - Over 3 Acres of Livestock-Ready Land!
Discover your dream country haven with this beautifully maintained ranch-style home, set on just over 3 acres and perfectly positioned only a few miles from Possum Kingdom Lake. This established farm offers multigenerational living with a private guest house, 2 septic systems, and 2 wells—plus access to city water for added convenience.
The main home is warm and inviting, featuring oversized bedrooms, stunning pine trim throughout, and a cozy pellet stove that serves as the focal point of the spacious living room. Enjoy your morning coffee or evening sunsets from one of the multiple decks or take in the peaceful surroundings from the show-stopping front porch.
Outside, this property is a livestock lover’s dream—complete with a 3-stall barn, impressive chicken coop, and is fully fenced and cross fenced with goat fencing. There’s also a 24’x24’ shop for all of your tools, toys, or hobbies plus mature pecan trees that add shade and character to the landscape. A storm cellar provides added security and peace of mind.
Whether you’re looking to homestead, host family, or simply enjoy the tranquility of country living, this well-kept gem offers incredible value—priced well below market value. With instant equity, it's ready for it's next chapter.
Don’t miss this rare opportunity—schedule your private tour today before it's gone!
Zillow last checked: 8 hours ago
Listing updated: October 01, 2025 at 02:56pm
Listed by:
April Bohlin 0817432 817-941-6454,
Trinity Group Realty 817-941-6454,
Joshua Bohlin 0817448 817-944-7686,
Trinity Group Realty
Bought with:
Dana Sue Osburn
United Real Estate DFW
Source: NTREIS,MLS#: 21031776
Facts & features
Interior
Bedrooms & bathrooms
- Bedrooms: 4
- Bathrooms: 2
- Full bathrooms: 2
Primary bedroom
- Features: Ceiling Fan(s), En Suite Bathroom, Sitting Area in Primary, Walk-In Closet(s)
- Level: First
- Dimensions: 19 x 15
Bedroom
- Features: Ceiling Fan(s), Walk-In Closet(s)
- Level: First
- Dimensions: 14 x 20
Bedroom
- Features: Ceiling Fan(s), Walk-In Closet(s)
- Level: First
- Dimensions: 13 x 15
Primary bathroom
- Features: Dual Sinks, En Suite Bathroom, Jetted Tub
- Level: First
- Dimensions: 9 x 15
Dining room
- Features: Ceiling Fan(s)
- Level: First
- Dimensions: 7 x 9
Other
- Level: First
- Dimensions: 11 x 5
Other
- Features: Ceiling Fan(s), Walk-In Closet(s)
- Level: First
- Dimensions: 16 x 24
Kitchen
- Features: Eat-in Kitchen, Kitchen Island, Pantry, Walk-In Pantry
- Level: First
- Dimensions: 11 x 18
Living room
- Features: Ceiling Fan(s), Fireplace
- Level: First
- Dimensions: 23 x 24
Living room
- Features: Ceiling Fan(s)
- Level: First
- Dimensions: 7 x 9
Workshop
- Level: First
- Dimensions: 24 x 24
Heating
- Other, Pellet Stove
Cooling
- Ceiling Fan(s), Window Unit(s), Wall Unit(s)
Appliances
- Included: Dishwasher, Electric Range
Features
- Built-in Features, Decorative/Designer Lighting Fixtures, Eat-in Kitchen, Kitchen Island, Pantry, Walk-In Closet(s)
- Flooring: Luxury Vinyl Plank
- Windows: Window Coverings
- Has basement: No
- Number of fireplaces: 1
- Fireplace features: Living Room, Pellet Stove
Interior area
- Total interior livable area: 2,269 sqft
Property
Parking
- Total spaces: 2
- Parking features: Additional Parking, Driveway, Garage Faces Front, Garage, Gravel, Gated, Kitchen Level, Lighted, Parking Pad, Workshop in Garage
- Garage spaces: 2
- Has uncovered spaces: Yes
Features
- Levels: One
- Stories: 1
- Patio & porch: Rear Porch, Deck, Front Porch, Patio, Side Porch, Covered
- Exterior features: Dog Run, Kennel, Private Entrance, Private Yard
- Pool features: Above Ground, Pool, Vinyl
- Fencing: Cross Fenced,Fenced,Full,Front Yard,Gate,Metal,Pipe
Lot
- Size: 3.20 Acres
- Features: Acreage, Agricultural, Cleared, Pasture, Few Trees
Details
- Additional structures: Kennel/Dog Run, Guest House, Poultry Coop, Workshop, Barn(s), Stable(s)
- Parcel number: 110017619
- Horses can be raised: Yes
- Horse amenities: Barn, Stable(s)
Construction
Type & style
- Home type: SingleFamily
- Architectural style: Modern,Ranch,Detached,Farmhouse
- Property subtype: Farm, Single Family Residence
- Attached to another structure: Yes
Materials
- Board & Batten Siding, Wood Siding
- Foundation: Combination, Pillar/Post/Pier, Slab
- Roof: Composition,Metal
Condition
- Year built: 1955
Utilities & green energy
- Sewer: Private Sewer, Septic Tank
- Water: Public, Well
- Utilities for property: Electricity Connected, Sewer Available, Septic Available, Water Available
Community & neighborhood
Security
- Security features: Security Gate
Location
- Region: Graham
- Subdivision: None
Other
Other facts
- Listing terms: Cash,Conventional,FHA,VA Loan
- Road surface type: Gravel
Price history
| Date | Event | Price |
|---|---|---|
| 9/30/2025 | Sold | -- |
Source: NTREIS #21031776 Report a problem | ||
| 9/12/2025 | Pending sale | $289,999$128/sqft |
Source: NTREIS #21031776 Report a problem | ||
| 8/29/2025 | Contingent | $289,999$128/sqft |
Source: NTREIS #21031776 Report a problem | ||
| 8/27/2025 | Price change | $289,999-3%$128/sqft |
Source: NTREIS #21031776 Report a problem | ||
| 8/17/2025 | Listed for sale | $299,000+4.9%$132/sqft |
Source: NTREIS #21031776 Report a problem | ||
Public tax history
| Year | Property taxes | Tax assessment |
|---|---|---|
| 2024 | $883 -11.6% | $97,960 -6.8% |
| 2023 | $999 -45.7% | $105,105 +10% |
| 2022 | $1,840 +6.1% | $95,550 +29.8% |
Find assessor info on the county website
Neighborhood: 76450
Nearby schools
GreatSchools rating
- 5/10Woodland Elementary SchoolGrades: PK-5Distance: 4.9 mi
- 6/10Graham Junior High SchoolGrades: 6-8Distance: 5.4 mi
- 6/10Graham High SchoolGrades: 9-12Distance: 4.8 mi
Schools provided by the listing agent
- Elementary: Graham
- High: Graham
- District: Graham ISD
Source: NTREIS. This data may not be complete. We recommend contacting the local school district to confirm school assignments for this home.
