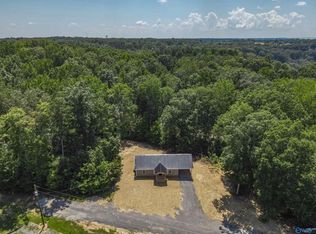Sold for $435,000
$435,000
446 Waverly Hills Rd, Grant, AL 35747
3beds
2,748sqft
Single Family Residence
Built in ----
6.15 Acres Lot
$474,100 Zestimate®
$158/sqft
$2,285 Estimated rent
Home value
$474,100
Estimated sales range
Not available
$2,285/mo
Zestimate® history
Loading...
Owner options
Explore your selling options
What's special
**OPEN HOUSE SUNDAY OCTOBER 13th** 2pm-4pm** Enjoy your own private oasis on approximately 6-acres in Grant. This spacious home includes a 2-car garage, a 12x28 workshop, a 22x24 carport, and plenty of storage space. There are 3 bedrooms with an option to turn the office into a 4th. There is SOO much more to see! Don't wait on this amazing property. Minutes to both Huntsville and Guntersville! Located in the DAR School District.
Zillow last checked: 8 hours ago
Listing updated: January 13, 2025 at 08:27pm
Listed by:
Jaquelyn Hoffman 256-797-5566,
KW Huntsville Keller Williams
Bought with:
Jaquelyn Hoffman, 158474
KW Huntsville Keller Williams
Source: ValleyMLS,MLS#: 21871879
Facts & features
Interior
Bedrooms & bathrooms
- Bedrooms: 3
- Bathrooms: 4
- Full bathrooms: 1
- 3/4 bathrooms: 1
- 1/2 bathrooms: 2
Primary bedroom
- Features: Ceiling Fan(s), Wood Floor
- Level: First
- Area: 216
- Dimensions: 18 x 12
Bedroom 2
- Features: Ceiling Fan(s), LVP Flooring
- Level: Second
- Area: 180
- Dimensions: 15 x 12
Bedroom 3
- Features: 9’ Ceiling, Wood Floor
- Level: First
- Area: 144
- Dimensions: 12 x 12
Dining room
- Features: Ceiling Fan(s), Crown Molding, Wood Floor
- Level: First
- Area: 120
- Dimensions: 10 x 12
Kitchen
- Features: Crown Molding, Recessed Lighting, Sitting Area, Wood Floor, Quartz
- Level: First
- Area: 225
- Dimensions: 15 x 15
Living room
- Features: Ceiling Fan(s), Fireplace, Wood Floor, LVP
- Level: First
- Area: 360
- Dimensions: 24 x 15
Office
- Features: Ceiling Fan(s), LVP
- Level: Second
- Area: 120
- Dimensions: 12 x 10
Den
- Features: Ceiling Fan(s), Crown Molding, Tile
- Level: Second
- Area: 120
- Dimensions: 10 x 12
Heating
- Central 1, Electric
Cooling
- Central 1
Features
- Basement: Crawl Space
- Number of fireplaces: 1
- Fireplace features: One, Electric
Interior area
- Total interior livable area: 2,748 sqft
Property
Parking
- Total spaces: 2
- Parking features: Garage-Two Car, Garage-Attached, Carport, Workshop in Garage, Garage Door Opener, Circular Driveway, Covered, Driveway-Paved/Asphalt
- Carport spaces: 2
Features
- Levels: Two
- Stories: 2
Lot
- Size: 6.15 Acres
Details
- Parcel number: 0602040000020021
Construction
Type & style
- Home type: SingleFamily
- Property subtype: Single Family Residence
Condition
- New construction: No
Utilities & green energy
- Sewer: Septic Tank
Community & neighborhood
Location
- Region: Grant
- Subdivision: Waverly Hills
Price history
| Date | Event | Price |
|---|---|---|
| 4/2/2025 | Listing removed | $1,950$1/sqft |
Source: ValleyMLS #21884813 Report a problem | ||
| 3/31/2025 | Listed for rent | $1,950$1/sqft |
Source: ValleyMLS #21884813 Report a problem | ||
| 1/13/2025 | Sold | $435,000-7.4%$158/sqft |
Source: | ||
| 10/21/2024 | Pending sale | $470,000$171/sqft |
Source: | ||
| 9/26/2024 | Listed for sale | $470,000$171/sqft |
Source: | ||
Public tax history
| Year | Property taxes | Tax assessment |
|---|---|---|
| 2024 | $738 +9.7% | $21,080 +9% |
| 2023 | $672 +1.8% | $19,340 +1.7% |
| 2022 | $660 +5% | $19,020 +4.6% |
Find assessor info on the county website
Neighborhood: 35747
Nearby schools
GreatSchools rating
- 8/10Kate D Smith Dar Elementary SchoolGrades: PK-4Distance: 2.7 mi
- 9/10Kate Duncan Smith Dar Middle SchoolGrades: 5-8Distance: 2.7 mi
- 7/10Kate D Smith Dar High SchoolGrades: 9-12Distance: 2.7 mi
Schools provided by the listing agent
- Elementary: Dar
- Middle: Dar
- High: Dar
Source: ValleyMLS. This data may not be complete. We recommend contacting the local school district to confirm school assignments for this home.

Get pre-qualified for a loan
At Zillow Home Loans, we can pre-qualify you in as little as 5 minutes with no impact to your credit score.An equal housing lender. NMLS #10287.
