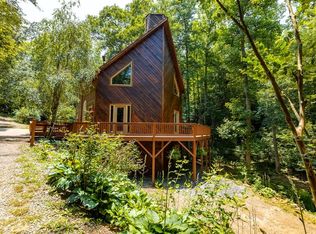Sold for $329,000 on 12/20/24
$329,000
446 Willow Pond Rd, Franklin, NC 28734
2beds
--sqft
Residential, Cabin
Built in 1976
2.5 Acres Lot
$342,500 Zestimate®
$--/sqft
$1,558 Estimated rent
Home value
$342,500
$277,000 - $421,000
$1,558/mo
Zestimate® history
Loading...
Owner options
Explore your selling options
What's special
Imagine a charming cottage nestled in a wooded setting on 2.5 acres. This cozy, single-story home offers two spacious bedrooms and two full baths, all thoughtfully updated and on one level—ideal for easy accessibility. The cottage feels elevated, like a hidden treehouse, thanks to its abundant windows that bring in natural light and provide serene views of the surrounding trees. The brand-new wrap-around deck offers a perfect relaxing place and connects seamlessly with nature. It is bordered by beautiful custom laurel railings that add rustic charm. The cottage boasts tall, tongue-and-groove ceilings, creating an airy, open feel. A brand-new custom kitchen showcases hickory cabinets and black walnut countertops, marrying modern style with natural warmth. Major systems have been updated within the last decade, ensuring worry-free comfort and efficiency. This includes new insulated windows, durable vinyl siding, a metal roof, an HVAC system with a furnace, and a tankless water heater. Outside, a sturdy shed provides extra storage, and a generator ensures the home is always ready for all seasons and weather. All just 10 minutes to downtown Franklin with easy paved road access.
Zillow last checked: 8 hours ago
Listing updated: March 20, 2025 at 08:23pm
Listed by:
Kristie Brennan,
Vignette Realty, LLC
Bought with:
Lyndell Suttles, 333287
Bald Head Realty
Source: Carolina Smokies MLS,MLS#: 26039275
Facts & features
Interior
Bedrooms & bathrooms
- Bedrooms: 2
- Bathrooms: 2
- Full bathrooms: 2
Primary bedroom
- Level: First
Bedroom 2
- Level: First
Heating
- Propane, Forced Air
Cooling
- Central Electric
Appliances
- Included: Dishwasher, Microwave, Electric Oven/Range, Refrigerator, Washer, Dryer, Gas/Propane Water Heater
Features
- Breakfast Bar, Cathedral/Vaulted Ceiling, Ceiling Fan(s), Kitchen Island, Kitchen/Dining Room, Living/Dining Room, Main Level Living, Primary w/Ensuite, Primary on Main Level, New Kitchen, Open Floorplan, Walk-In Closet(s)
- Flooring: Vinyl
- Doors: Doors-Insulated
- Windows: Insulated Windows
- Basement: Exterior Entry,Crawl Space
- Attic: Access Only
- Has fireplace: No
- Fireplace features: None
Interior area
- Living area range: 1201-1400 Square Feet
Property
Parking
- Parking features: No Garage, None-Carport
Features
- Patio & porch: Deck
- Has view: Yes
- View description: View-Winter
Lot
- Size: 2.50 Acres
- Features: Private
- Residential vegetation: Heavily Wooded
Details
- Additional structures: Storage Building/Shed
- Parcel number: 6576621154
Construction
Type & style
- Home type: SingleFamily
- Architectural style: Ranch/Single,Cottage,Cabin
- Property subtype: Residential, Cabin
Materials
- Vinyl Siding
- Roof: Metal
Condition
- Year built: 1976
Utilities & green energy
- Sewer: Septic Tank
- Water: Well
Community & neighborhood
Location
- Region: Franklin
- Subdivision: Willow Pond
Other
Other facts
- Listing terms: Cash,Conventional
- Road surface type: Paved, Gravel
Price history
| Date | Event | Price |
|---|---|---|
| 12/20/2024 | Sold | $329,000 |
Source: Carolina Smokies MLS #26039275 Report a problem | ||
| 11/17/2024 | Contingent | $329,000 |
Source: Carolina Smokies MLS #26039275 Report a problem | ||
| 11/12/2024 | Listed for sale | $329,000+4.4% |
Source: Carolina Smokies MLS #26039275 Report a problem | ||
| 11/7/2024 | Listing removed | -- |
Source: Owner Report a problem | ||
| 9/16/2024 | Listed for sale | $315,000+55.2% |
Source: Owner Report a problem | ||
Public tax history
| Year | Property taxes | Tax assessment |
|---|---|---|
| 2024 | $651 +48.9% | $152,550 |
| 2023 | $437 +9.2% | $152,550 +61.9% |
| 2022 | $400 +1.4% | $94,230 |
Find assessor info on the county website
Neighborhood: 28734
Nearby schools
GreatSchools rating
- 8/10Iotla ElementaryGrades: PK-4Distance: 1.4 mi
- 6/10Macon Middle SchoolGrades: 7-8Distance: 5.6 mi
- 6/10Franklin HighGrades: 9-12Distance: 3.9 mi

Get pre-qualified for a loan
At Zillow Home Loans, we can pre-qualify you in as little as 5 minutes with no impact to your credit score.An equal housing lender. NMLS #10287.
