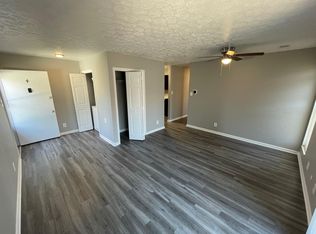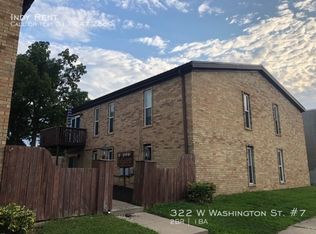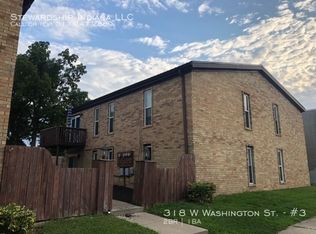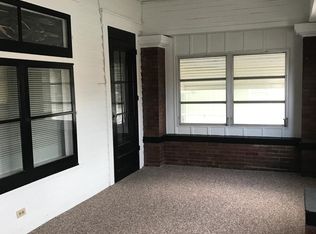Closed
$385,000
4460 421st Rd, Lebanon, IN 46052
4beds
1,828sqft
Single Family Residence
Built in 1969
4 Acres Lot
$431,100 Zestimate®
$--/sqft
$2,184 Estimated rent
Home value
$431,100
$401,000 - $466,000
$2,184/mo
Zestimate® history
Loading...
Owner options
Explore your selling options
What's special
You can see the pride in this older home that the owners have enjoyed for 55 years. It has great bones and immense potential for your updates. Upstairs It feature original hardwood flooring throughout. The spacious living room down stairs for those family gatherings. 3 Bedrooms with a spare room downstairs that can be used as an extra room or office. Set out on the large deck. Built-in benches that home owner made. Enjoy the great view with mature trees and fields. Barn is 40x36 with 3 overhead doors and a cement floor with overhead fan. Close to Lafayette, Sheridan, Lebanon, Zionsville, Indianapolis
Zillow last checked: 8 hours ago
Listing updated: April 08, 2025 at 07:58am
Listed by:
Sandy Busald 317-319-7752,
eXp Realty, LLC
Bought with:
Heather Schaller
eXp Realty, LLC
Source: IRMLS,MLS#: 202323586
Facts & features
Interior
Bedrooms & bathrooms
- Bedrooms: 4
- Bathrooms: 2
- Full bathrooms: 2
Bedroom 1
- Level: Upper
Bedroom 2
- Level: Upper
Dining room
- Level: Main
- Area: 90
- Dimensions: 10 x 9
Family room
- Level: Lower
- Area: 357
- Dimensions: 21 x 17
Kitchen
- Level: Main
- Area: 120
- Dimensions: 12 x 10
Living room
- Level: Main
- Area: 238
- Dimensions: 17 x 14
Heating
- Propane, Forced Air, Hot Water
Cooling
- Central Air
Appliances
- Included: Dishwasher, Microwave, Refrigerator, Washer, Gas Cooktop, Dryer-Electric, Gas Water Heater
Features
- Flooring: Carpet, Vinyl
- Basement: Crawl Space,Full,Finished,Concrete
- Has fireplace: No
Interior area
- Total structure area: 1,828
- Total interior livable area: 1,828 sqft
- Finished area above ground: 1,159
- Finished area below ground: 669
Property
Parking
- Total spaces: 2
- Parking features: Attached
- Attached garage spaces: 2
Features
- Levels: Tri-Level
- Patio & porch: Patio, Porch Covered
Lot
- Size: 4 Acres
- Features: Few Trees
Details
- Additional structures: Pole/Post Building
- Other equipment: Sump Pump
Construction
Type & style
- Home type: SingleFamily
- Architectural style: Other
- Property subtype: Single Family Residence
Materials
- Aluminum Siding, Brick
Condition
- New construction: Yes
- Year built: 1969
Utilities & green energy
- Electric: REMC
- Gas: Other
- Sewer: Septic Tank
- Water: Well
Community & neighborhood
Location
- Region: Lebanon
- Subdivision: Other
Other
Other facts
- Listing terms: Conventional
- Road surface type: Paved
Price history
| Date | Event | Price |
|---|---|---|
| 11/30/2023 | Sold | $385,000-3% |
Source: | ||
| 10/1/2023 | Price change | $397,000-6.6% |
Source: | ||
| 9/11/2023 | Pending sale | $425,000 |
Source: | ||
| 7/7/2023 | Listed for sale | $425,000 |
Source: | ||
Public tax history
Tax history is unavailable.
Neighborhood: 46052
Nearby schools
GreatSchools rating
- 8/10Central Elementary SchoolGrades: K-5Distance: 0.3 mi
- 5/10Lebanon Middle SchoolGrades: 6-8Distance: 1.2 mi
- 9/10Lebanon Senior High SchoolGrades: 9-12Distance: 0.6 mi
Schools provided by the listing agent
- Elementary: Sheridan
- Middle: Sheridan
- High: Sheridan
- District: Marion-Adams School District
Source: IRMLS. This data may not be complete. We recommend contacting the local school district to confirm school assignments for this home.
Get a cash offer in 3 minutes
Find out how much your home could sell for in as little as 3 minutes with a no-obligation cash offer.
Estimated market value$431,100
Get a cash offer in 3 minutes
Find out how much your home could sell for in as little as 3 minutes with a no-obligation cash offer.
Estimated market value
$431,100



