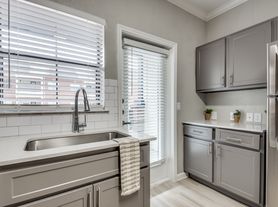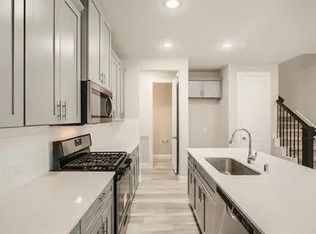Lease Purchase Opportunity Move In Now, Buy Later!
Beautifully updated 3-bedroom, 2.5-bath home on a rare corner lot with gated alley access in West Plano's sought-after 75093 area. Enjoy an open floor plan with wood floors, granite countertops, and plenty of natural light. Prime location near the Dallas North Tollway, top-rated schools, shopping, and dining.
Flexible lease-purchase program no traditional bank qualifying required!
Call or Text number today to schedule your tour! This opportunity will not last long!
House for rent
Accepts Zillow applications
$2,995/mo
4460 Junction Dr, Plano, TX 75093
3beds
1,634sqft
Price may not include required fees and charges.
Single family residence
Available now
Cats, dogs OK
Central air
In unit laundry
Attached garage parking
Heat pump
What's special
Gated alley accessOpen floor planWood floorsGranite countertopsPlenty of natural lightCorner lot
- 34 days |
- -- |
- -- |
Zillow last checked: 8 hours ago
Listing updated: December 04, 2025 at 10:33pm
Travel times
Facts & features
Interior
Bedrooms & bathrooms
- Bedrooms: 3
- Bathrooms: 3
- Full bathrooms: 3
Heating
- Heat Pump
Cooling
- Central Air
Appliances
- Included: Dishwasher, Dryer, Freezer, Oven, Refrigerator, Washer
- Laundry: In Unit
Features
- Flooring: Hardwood, Tile
Interior area
- Total interior livable area: 1,634 sqft
Property
Parking
- Parking features: Attached
- Has attached garage: Yes
- Details: Contact manager
Features
- Exterior features: Backyard, Corner Lot, Updated
Details
- Parcel number: R137300107101
Construction
Type & style
- Home type: SingleFamily
- Property subtype: Single Family Residence
Community & HOA
Community
- Security: Gated Community
Location
- Region: Plano
Financial & listing details
- Lease term: Rent to Own
Price history
| Date | Event | Price |
|---|---|---|
| 11/3/2025 | Listed for rent | $2,995$2/sqft |
Source: Zillow Rentals | ||
| 10/12/2025 | Listing removed | $415,000$254/sqft |
Source: NTREIS #20899780 | ||
| 7/1/2025 | Price change | $415,000-2.4%$254/sqft |
Source: NTREIS #20899780 | ||
| 6/13/2025 | Price change | $425,000-2.3%$260/sqft |
Source: NTREIS #20899780 | ||
| 4/27/2025 | Price change | $435,000+3.6%$266/sqft |
Source: NTREIS #20899780 | ||

