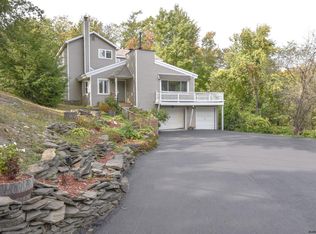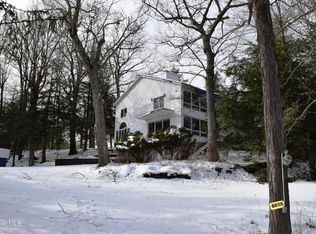Closed
$420,000
4460 Mariaville Road, Schenectady, NY 12306
5beds
1,872sqft
Single Family Residence, Residential
Built in 1950
2.61 Acres Lot
$467,400 Zestimate®
$224/sqft
$2,646 Estimated rent
Home value
$467,400
$444,000 - $495,000
$2,646/mo
Zestimate® history
Loading...
Owner options
Explore your selling options
What's special
Discover this captivating Cape Cod home nestled on 2.6 acres, boasting five bedrooms, two full baths, and spacious walk-in closets. With bedrooms upstairs, washer/dryer hookups on both main and basement levels, and a partially finished basement, convenience meets comfort. Enjoy the perks of a three-zone mini-split system and a large detached two-car garage, complemented by a wraparound paved driveway. The remarkable wraparound deck offers serene views of Plotter Kill stream and the adjacent forever wild expanse. Conveniently located near I-90 and I-88 in the Schalmont school district, this property caters to winter enthusiasts with Maple Ski Ridge just 2 miles away. Additionally, Mariaville Lake's biking and hiking trails, a mere 4 miles away. This stunning home comes with all updates.
Zillow last checked: 8 hours ago
Listing updated: September 21, 2024 at 07:48pm
Listed by:
Janine E Benson-LaBella 518-577-5758,
Staged Nest Real Estate LLC
Bought with:
Janine E Benson-LaBella, 10401373965
Staged Nest Real Estate LLC
Source: Global MLS,MLS#: 202328587
Facts & features
Interior
Bedrooms & bathrooms
- Bedrooms: 5
- Bathrooms: 2
- Full bathrooms: 2
Primary bedroom
- Level: Second
Bedroom
- Level: First
Bedroom
- Level: First
Bedroom
- Level: First
Bedroom
- Level: Second
Full bathroom
- Level: First
Full bathroom
- Level: Second
Foyer
- Level: First
Game room
- Level: Basement
Kitchen
- Level: First
Laundry
- Level: First
Laundry
- Level: Basement
Living room
- Level: First
Heating
- Ductless, Oil, Pellet Stove, Propane Tank Leased, Propane Tank Owned
Cooling
- Ductless
Appliances
- Included: Built-In Electric Oven, Built-In Gas Oven, Cooktop, Double Oven, Gas Water Heater, Microwave, Range, Refrigerator, Water Softener
- Laundry: In Basement, Laundry Room, Main Level
Features
- Ceiling Fan(s), Walk-In Closet(s), Wired for Sound, Cathedral Ceiling(s), Central Vacuum
- Flooring: Tile, Ceramic Tile, Hardwood, Laminate
- Doors: Sliding Doors, Storm Door(s)
- Windows: Double Pane Windows
- Basement: Finished,Full,Heated,Partial,Walk-Out Access,Wood Stove
- Number of fireplaces: 1
- Fireplace features: Wood Burning Stove, Basement, Living Room, Pellet Stove
Interior area
- Total structure area: 1,872
- Total interior livable area: 1,872 sqft
- Finished area above ground: 1,872
- Finished area below ground: 500
Property
Parking
- Total spaces: 8
- Parking features: Off Street, Paved, Detached, Driveway, Garage Door Opener, Heated Garage
- Garage spaces: 2
- Has uncovered spaces: Yes
Features
- Patio & porch: Wrap Around, Deck
- Exterior features: Other
- Fencing: Wood,Chain Link
- Has view: Yes
- View description: Trees/Woods
- Waterfront features: Stream
- Body of water: Plotter Kill Stream
Lot
- Size: 2.61 Acres
- Features: Secluded, Level, Cleared, Landscaped
Details
- Additional structures: Garage(s)
- Parcel number: 422800 36.311
- Zoning description: Single Residence
- Special conditions: Other
Construction
Type & style
- Home type: SingleFamily
- Architectural style: Cape Cod
- Property subtype: Single Family Residence, Residential
Materials
- Block, Vinyl Siding
- Foundation: Block
- Roof: Shingle,Asphalt
Condition
- Updated/Remodeled
- New construction: No
- Year built: 1950
Utilities & green energy
- Sewer: Septic Tank
Community & neighborhood
Security
- Security features: Carbon Monoxide Detector(s), Fire Alarm
Location
- Region: Schenectady
Other
Other facts
- Listing terms: Other
Price history
| Date | Event | Price |
|---|---|---|
| 1/26/2024 | Sold | $420,000+1%$224/sqft |
Source: | ||
| 12/6/2023 | Pending sale | $415,900$222/sqft |
Source: | ||
| 11/20/2023 | Listed for sale | $415,900+17.2%$222/sqft |
Source: | ||
| 2/3/2023 | Sold | $355,000+1.5%$190/sqft |
Source: | ||
| 12/7/2022 | Pending sale | $349,900$187/sqft |
Source: | ||
Public tax history
| Year | Property taxes | Tax assessment |
|---|---|---|
| 2024 | -- | $198,000 |
| 2023 | -- | $198,000 |
| 2022 | -- | $198,000 |
Find assessor info on the county website
Neighborhood: 12306
Nearby schools
GreatSchools rating
- 3/10Schalmont Middle SchoolGrades: 5-8Distance: 3.4 mi
- 5/10Schalmont High SchoolGrades: 9-12Distance: 3.6 mi
- 6/10Jefferson Elementary SchoolGrades: K-4,9-12Distance: 4 mi
Schools provided by the listing agent
- Elementary: Jefferson ES
Source: Global MLS. This data may not be complete. We recommend contacting the local school district to confirm school assignments for this home.

