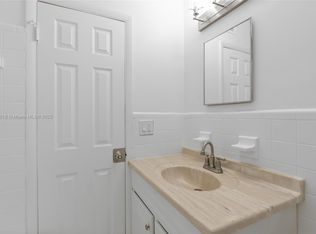Stunning 4-Bed, 3-Bath Home Near Oakland Park & Downtown Fort Lauderdale This beautifully updated 4-bedroom, 3-bathroom home is move-in ready and located in a highly desirable area just minutes from Oakland Park and downtown Fort Lauderdale. With a bright, open-concept layout, it offers the perfect blend of style and functionality. Modern Kitchen: Equipped with sleek stainless steel appliances Elegant Bathrooms: Thoughtfully designed with contemporary finishes. Spacious Backyard: Ideal for outdoor entertaining or relaxation. Prime Location,Close to dining, shopping, and entertainment in downtown Fort Lauderdale. Don't miss the opportunity to make this your dream home. Schedule a showing today!
Copyright Miami Association of Realtors Regional MLS. All rights reserved. Information is deemed reliable but not guaranteed.
House for rent
$4,200/mo
4460 NE 13th Ter, Fort Lauderdale, FL 33334
4beds
2,272sqft
Price may not include required fees and charges.
Singlefamily
Available now
Cats, small dogs OK
Electric
In unit laundry
Carport parking
Central
What's special
- 28 days |
- -- |
- -- |
Zillow last checked: 8 hours ago
Listing updated: December 02, 2025 at 09:06pm
Travel times
Looking to buy when your lease ends?
Consider a first-time homebuyer savings account designed to grow your down payment with up to a 6% match & a competitive APY.
Facts & features
Interior
Bedrooms & bathrooms
- Bedrooms: 4
- Bathrooms: 3
- Full bathrooms: 3
Heating
- Central
Cooling
- Electric
Appliances
- Included: Dishwasher, Disposal, Dryer, Microwave, Range, Refrigerator, Washer
- Laundry: In Unit
Features
- Flooring: Tile
Interior area
- Total interior livable area: 2,272 sqft
Video & virtual tour
Property
Parking
- Parking features: Carport
- Has carport: Yes
- Details: Contact manager
Features
- Exterior features: 1/4 To Less Than 1/2 Acre Lot, Circular Driveway, Detached Carport, Electric Water Heater, Garden, Heating system: Central, Lighting, Lot Features: 1/4 To Less Than 1/2 Acre Lot, Patio, Roof Type: Shake Shingle, View Type: Garden
Details
- Parcel number: 494223181350
Construction
Type & style
- Home type: SingleFamily
- Property subtype: SingleFamily
Materials
- Roof: Shake Shingle
Condition
- Year built: 1961
Community & HOA
Location
- Region: Fort Lauderdale
Financial & listing details
- Lease term: Contact For Details
Price history
| Date | Event | Price |
|---|---|---|
| 12/1/2025 | Listed for rent | $4,200$2/sqft |
Source: | ||
| 12/1/2025 | Listing removed | $4,200$2/sqft |
Source: Zillow Rentals | ||
| 11/11/2025 | Listed for rent | $4,200-4.5%$2/sqft |
Source: | ||
| 11/5/2025 | Listing removed | $799,000$352/sqft |
Source: | ||
| 6/6/2025 | Price change | $4,400-5.4%$2/sqft |
Source: BeachesMLS #F10499137 | ||

