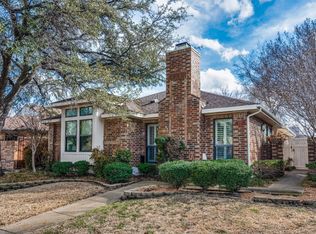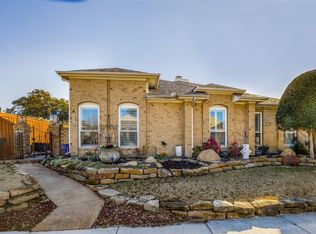Sold
Price Unknown
4460 Rushing Rd, Dallas, TX 75287
3beds
2,066sqft
Single Family Residence
Built in 1983
4,791.6 Square Feet Lot
$445,600 Zestimate®
$--/sqft
$2,369 Estimated rent
Home value
$445,600
$419,000 - $472,000
$2,369/mo
Zestimate® history
Loading...
Owner options
Explore your selling options
What's special
Step into style and comfort with this beautifully remodeled one-story garden-lot home offering 3 spacious bedrooms, 2 full bathrooms, 2 living areas, a dining room, a private courtyard, and a covered patio perfect for year-round enjoyment. From the moment you arrive, you'll appreciate the fresh, modern upgrades that give this home a luxurious yet inviting feel.
The entire interior and exterior have been freshly painted—including ceilings, cabinets, doors, and trim—creating a crisp, clean canvas. Inside, you’ll find luxury laminate flooring, modern light fixtures, and an updated hall bathroom featuring quartz countertops and a sleek new sink.
Enjoy peace of mind with a brand-new privacy wood fence and beautifully designed backyard featuring professional landscaping with pavers and rockscaping.
Whether sipping your morning coffee in the serene courtyard or unwinding on the covered patio, this home offers spaces to relax and recharge. Located just minutes from shopping, dining, and entertainment, with easy access to Hwy 190 and the Dallas North Tollway, convenience is at your doorstep.
This move-in ready gem won’t last long—schedule your showing today!
Zillow last checked: 8 hours ago
Listing updated: May 28, 2025 at 12:51pm
Listed by:
Lisa Linford 0529784 972-832-8131,
Lisa Linford 972-832-8131
Bought with:
Terry Reeves
Monument Realty
Source: NTREIS,MLS#: 20912480
Facts & features
Interior
Bedrooms & bathrooms
- Bedrooms: 3
- Bathrooms: 2
- Full bathrooms: 2
Primary bedroom
- Features: Dual Sinks, En Suite Bathroom, Garden Tub/Roman Tub, Separate Shower, Walk-In Closet(s)
- Level: First
- Dimensions: 17 x 12
Bedroom
- Level: First
- Dimensions: 12 x 10
Bedroom
- Level: First
- Dimensions: 13 x 10
Breakfast room nook
- Level: First
- Dimensions: 10 x 10
Dining room
- Level: First
- Dimensions: 12 x 12
Family room
- Level: First
- Dimensions: 11 x 16
Kitchen
- Features: Granite Counters
- Level: First
- Dimensions: 14 x 9
Laundry
- Level: First
- Dimensions: 1 x 1
Living room
- Level: First
- Dimensions: 19 x 15
Cooling
- Central Air, Electric
Appliances
- Included: Dishwasher, Electric Cooktop, Electric Oven, Disposal, Microwave
- Laundry: Washer Hookup, Electric Dryer Hookup
Features
- Dry Bar, Decorative/Designer Lighting Fixtures, Double Vanity, Granite Counters, Walk-In Closet(s)
- Flooring: Ceramic Tile, Laminate
- Windows: Skylight(s)
- Has basement: No
- Number of fireplaces: 1
- Fireplace features: Masonry
Interior area
- Total interior livable area: 2,066 sqft
Property
Parking
- Total spaces: 2
- Parking features: Alley Access, Door-Multi, Garage Faces Rear
- Attached garage spaces: 2
Features
- Levels: One
- Stories: 1
- Patio & porch: Covered
- Pool features: None
- Fencing: Wood
Lot
- Size: 4,791 sqft
- Features: Interior Lot, Landscaped, Few Trees
Details
- Parcel number: R129500302301
Construction
Type & style
- Home type: SingleFamily
- Architectural style: Traditional,Detached
- Property subtype: Single Family Residence
Materials
- Brick
- Foundation: Slab
Condition
- Year built: 1983
Utilities & green energy
- Sewer: Public Sewer
- Water: Public
- Utilities for property: Electricity Available, Natural Gas Available, Sewer Available, Separate Meters, Water Available
Community & neighborhood
Security
- Security features: Smoke Detector(s)
Community
- Community features: Curbs, Sidewalks
Location
- Region: Dallas
- Subdivision: Northpointe
Price history
| Date | Event | Price |
|---|---|---|
| 5/28/2025 | Sold | -- |
Source: NTREIS #20912480 Report a problem | ||
| 5/9/2025 | Pending sale | $469,900$227/sqft |
Source: NTREIS #20912480 Report a problem | ||
| 4/30/2025 | Contingent | $469,900$227/sqft |
Source: NTREIS #20912480 Report a problem | ||
| 4/23/2025 | Listed for sale | $469,900+71.5%$227/sqft |
Source: NTREIS #20912480 Report a problem | ||
| 6/5/2020 | Listing removed | $1,950$1/sqft |
Source: Coldwell Banker Realty Frisco #14353571 Report a problem | ||
Public tax history
| Year | Property taxes | Tax assessment |
|---|---|---|
| 2025 | -- | $453,167 +1.6% |
| 2024 | $5,678 -10.8% | $446,058 -8.3% |
| 2023 | $6,368 +11.2% | $486,696 +27% |
Find assessor info on the county website
Neighborhood: 75287
Nearby schools
GreatSchools rating
- 5/10Mitchell Elementary SchoolGrades: PK-5Distance: 1.1 mi
- 4/10Frankford Middle SchoolGrades: 6-8Distance: 3.7 mi
- 7/10Shepton High SchoolGrades: 9-10Distance: 1.4 mi
Schools provided by the listing agent
- Elementary: Mitchell
- Middle: Frankford
- High: Shepton
- District: Plano ISD
Source: NTREIS. This data may not be complete. We recommend contacting the local school district to confirm school assignments for this home.
Get a cash offer in 3 minutes
Find out how much your home could sell for in as little as 3 minutes with a no-obligation cash offer.
Estimated market value$445,600
Get a cash offer in 3 minutes
Find out how much your home could sell for in as little as 3 minutes with a no-obligation cash offer.
Estimated market value
$445,600

