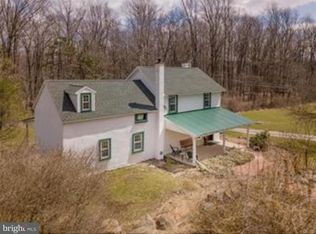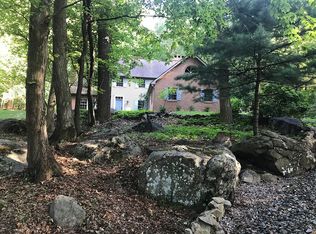Do you ever wish you could escape the world when you get home?Well, with this property at the end of Sheep Rock Road you can do just that! This home was lovingly built and maintained by the original owner.No space was wasted with understair cabinets, cedar-lined window seat, wood storage cabinet & more. The living room is spacious with a picture window and wood burning fireplace with multilevel fan & stone hearth. Country cabinets including a custom made microwave stand with cabinets accent the kitchen. Enjoy evenings relaxing on the enclosed porch. 3 bedrooms with a full bath can be found upstairs. There's lots of storage space in the attic. The finished basement contains a big family room and laundry area. The wood stove in the family room has fans that can heat the whole house. More storage & a workshop is in the bank barn. Acres of woods are part of the property. Imagine enjoying all four seasons in the woods! East Penn Schools. Here is your chance for your own peace and serenity! 2022-11-08
This property is off market, which means it's not currently listed for sale or rent on Zillow. This may be different from what's available on other websites or public sources.


