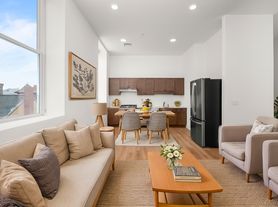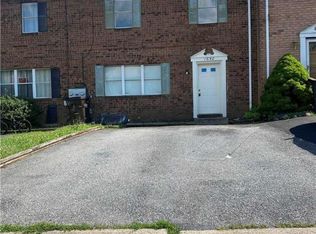Welcome to 4460 WHITETAIL DR in the highly sought-after neighborhood in Lower Nazareth Township with in Nazareth School District. This well-maintained single-level home features 3 spacious bedrooms, 2 full bathrooms, and an oversized great room filled with natural light, Cathedral ceiling perfect for relaxing or entertaining. The open-concept layout connects the kitchen, dining, and living areas, creating a warm and inviting atmosphere. The kitchen offers ample cabinet space, modern appliances, and a breakfast area overlooking the backyard. The primary suite includes a private bath and generous walk-in closet, while the additional bedrooms provide flexibility for guests, a home office, or hobbies. A 2-car garage, laundry area, and plenty of storage add to the convenience. Home also offers walkout basement with lot of storage. Enjoy the quiet surroundings of this well-planned neighborhood, just minutes from local parks, shopping, dining, and major highways for easy commuting. One-year lease required; tenants pay all utilities and are responsible for lawn care and snow removal. First month's rent and one month security deposit due at signing. This home offers comfort, space, and an unbeatable location ready for you to move in and enjoy. No cats. Small breed dog may be considered on a case-by-case basis.
Listing information is deemed reliable, but not guaranteed.
House for rent
$2,700/mo
4460 Whitetail Dr, Nazareth, PA 18064
3beds
2,164sqft
Price may not include required fees and charges.
Singlefamily
Available now
Cats, dogs OK
Central air
Electric dryer hookup laundry
4 Attached garage spaces parking
Forced air
What's special
Modern appliancesWalkout basementLaundry areaPlenty of storageFlexibility for guestsPrimary suiteOversized great room
- 1 day |
- -- |
- -- |
Travel times
Looking to buy when your lease ends?
Consider a first-time homebuyer savings account designed to grow your down payment with up to a 6% match & a competitive APY.
Facts & features
Interior
Bedrooms & bathrooms
- Bedrooms: 3
- Bathrooms: 2
- Full bathrooms: 2
Heating
- Forced Air
Cooling
- Central Air
Appliances
- Included: Dishwasher, Disposal, Dryer, Microwave, Refrigerator, Stove, Washer
- Laundry: Electric Dryer Hookup, In Unit
Features
- Walk In Closet
Interior area
- Total interior livable area: 2,164 sqft
Property
Parking
- Total spaces: 4
- Parking features: Attached, Driveway, Garage, Covered
- Has attached garage: Yes
- Details: Contact manager
Features
- Stories: 1
- Exterior features: Architecture Style: Ranch Rambler, Association Dues included in rent, Attached, Driveway, Electric Dryer Hookup, Garage, Heating system: Forced Air, No Utilities included in rent, Walk In Closet
Details
- Parcel number: K719132940418
Construction
Type & style
- Home type: SingleFamily
- Architectural style: RanchRambler
- Property subtype: SingleFamily
Condition
- Year built: 2013
Community & HOA
Location
- Region: Nazareth
Financial & listing details
- Lease term: Contact For Details
Price history
| Date | Event | Price |
|---|---|---|
| 10/31/2025 | Listed for rent | $2,700$1/sqft |
Source: GLVR #766965 | ||
| 2/25/2022 | Sold | $475,000+1.1%$220/sqft |
Source: | ||
| 1/17/2022 | Pending sale | $469,900$217/sqft |
Source: | ||
| 1/11/2022 | Listed for sale | $469,900+34%$217/sqft |
Source: | ||
| 8/30/2013 | Sold | $350,745$162/sqft |
Source: | ||

