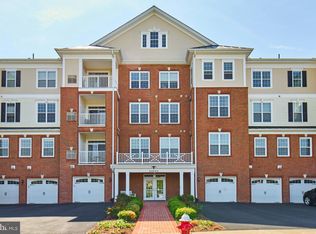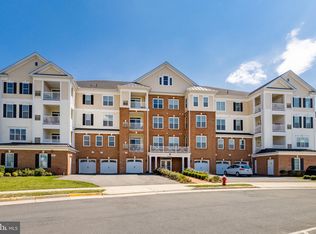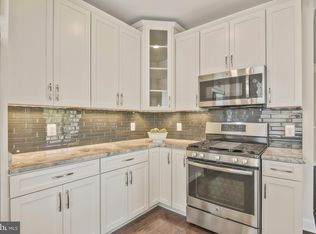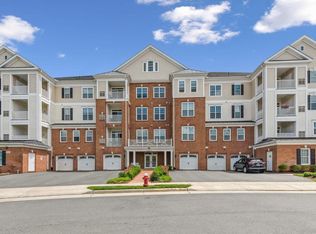Sold for $560,000 on 10/25/24
$560,000
44605 York Crest Ter APT 306, Ashburn, VA 20147
3beds
1,825sqft
Condominium
Built in 2017
-- sqft lot
$566,100 Zestimate®
$307/sqft
$2,876 Estimated rent
Home value
$566,100
$538,000 - $594,000
$2,876/mo
Zestimate® history
Loading...
Owner options
Explore your selling options
What's special
This is it! The One You've Been Waiting For! Presenting this stunning, light and bright 3rd-floor end unit condo in the secure, gated community of Regency at Ashburn, an active adult 55+ community. Experience the perfect blend of quiet luxury, convenience, and vibrant community living. Freshly painted from top to bottom, this residence features elegant wood floors, brand new neutral carpet in the bedrooms, and soaring high ceilings throughout. The expansive open floor plan boasts a classic formal foyer that flows into a spacious living room and dining area, connected to a large covered balcony through sliding glass doors—ideal for enjoying tranquil views or cool evening breezes. The gourmet kitchen is equipped with stainless steel appliances, gas cooking with full-size burners, granite countertops, and an inviting island for gatherings. Retreat to the expansive primary suite, complete with a cozy sitting area, an enormous closet, and a luxurious bathroom featuring dual sinks and an oversized glass shower with built-in bench seating. The second and third bedrooms, in their own separate wing, are conveniently located near a second full bathroom, making them perfect for guests, a home office, library or art studio. With an attached 1-car garage on the main level, accessible from inside the building, this turn-key home is perfect for those seeking a low-maintenance lifestyle without compromising on comfort or style. Residents enjoy full access to Ashburn Village amenities, including a clubhouse, walking trails, an outdoor pool, gym, firepit, and so much more. You'll love the nearby shopping and dining options at One Loudoun Town Center, Whole Foods, Trader Joe’s, and Wegmans, along with easy access to Dulles International Airport and nearby public transportation.
Zillow last checked: 8 hours ago
Listing updated: October 25, 2024 at 07:32am
Listed by:
Jenny McClintock 703-731-2412,
Keller Williams Realty,
Co-Listing Agent: Susan M. Bender 609-805-5424,
Keller Williams Realty
Bought with:
Alka Kumar, 0225202025
Samson Properties
Source: Bright MLS,MLS#: VALO2080738
Facts & features
Interior
Bedrooms & bathrooms
- Bedrooms: 3
- Bathrooms: 2
- Full bathrooms: 2
- Main level bathrooms: 2
- Main level bedrooms: 3
Basement
- Area: 0
Heating
- Forced Air, Natural Gas
Cooling
- Ceiling Fan(s), Central Air, Electric
Appliances
- Included: Microwave, Dishwasher, Disposal, Dryer, Oven/Range - Gas, Refrigerator, Stainless Steel Appliance(s), Cooktop, Washer, Gas Water Heater
- Laundry: Dryer In Unit, Washer In Unit, Has Laundry, In Unit
Features
- Bathroom - Tub Shower, Chair Railings, Crown Molding, Dining Area, Open Floorplan, Kitchen Island, Walk-In Closet(s), 9'+ Ceilings, High Ceilings
- Flooring: Carpet, Hardwood, Wood
- Has basement: No
- Has fireplace: No
Interior area
- Total structure area: 1,825
- Total interior livable area: 1,825 sqft
- Finished area above ground: 1,825
- Finished area below ground: 0
Property
Parking
- Total spaces: 1
- Parking features: Garage Faces Rear, Garage Door Opener, Inside Entrance, Unassigned, Attached, Parking Lot
- Attached garage spaces: 1
- Details: Garage Sqft: 231
Accessibility
- Accessibility features: None
Features
- Levels: One
- Stories: 1
- Exterior features: Balcony
- Pool features: Community
Details
- Additional structures: Above Grade, Below Grade
- Parcel number: 059391003014
- Zoning: PDH6
- Special conditions: Standard
- Other equipment: Intercom
Construction
Type & style
- Home type: Condo
- Architectural style: Other
- Property subtype: Condominium
- Attached to another structure: Yes
Materials
- Brick
Condition
- New construction: No
- Year built: 2017
Details
- Builder model: Wynterhalll
Utilities & green energy
- Sewer: Public Sewer
- Water: Public
- Utilities for property: Electricity Available, Natural Gas Available, Phone Available, Cable Available, Water Available, Sewer Available
Community & neighborhood
Security
- Security features: Main Entrance Lock
Senior living
- Senior community: Yes
Location
- Region: Ashburn
- Subdivision: Regency At Ashburn
HOA & financial
HOA
- Has HOA: Yes
- HOA fee: $137 monthly
- Amenities included: Bike Trail, Clubhouse, Common Grounds, Community Center, Elevator(s), Fitness Center, Gated, Game Room, Jogging Path, Meeting Room, Party Room, Picnic Area, Pool, Retirement Community, Security
- Services included: Common Area Maintenance, Maintenance Structure, Management, Pool(s), Recreation Facility, Snow Removal, Trash
- Association name: ASHBURN VILLAGE
- Second association name: Regency At Ashburn Greenbriar
Other fees
- Condo and coop fee: $628 monthly
Other
Other facts
- Listing agreement: Exclusive Right To Sell
- Ownership: Condominium
Price history
| Date | Event | Price |
|---|---|---|
| 10/25/2024 | Sold | $560,000$307/sqft |
Source: | ||
| 10/21/2024 | Pending sale | $560,000$307/sqft |
Source: | ||
| 10/11/2024 | Contingent | $560,000$307/sqft |
Source: | ||
| 9/27/2024 | Listed for sale | $560,000$307/sqft |
Source: | ||
Public tax history
| Year | Property taxes | Tax assessment |
|---|---|---|
| 2025 | $4,049 -15.4% | $503,040 -9.1% |
| 2024 | $4,787 -2.6% | $553,440 -1.5% |
| 2023 | $4,915 +0.8% | $561,690 +2.5% |
Find assessor info on the county website
Neighborhood: 20147
Nearby schools
GreatSchools rating
- 7/10Steuart W. Weller Elementary SchoolGrades: PK-5Distance: 0.4 mi
- 6/10Belmont Ridge Middle SchoolGrades: 6-8Distance: 4.2 mi
- 8/10Riverside High SchoolGrades: 9-12Distance: 4.3 mi
Schools provided by the listing agent
- Elementary: Steuart W. Weller
- Middle: Belmont Ridge
- High: Riverside
- District: Loudoun County Public Schools
Source: Bright MLS. This data may not be complete. We recommend contacting the local school district to confirm school assignments for this home.
Get a cash offer in 3 minutes
Find out how much your home could sell for in as little as 3 minutes with a no-obligation cash offer.
Estimated market value
$566,100
Get a cash offer in 3 minutes
Find out how much your home could sell for in as little as 3 minutes with a no-obligation cash offer.
Estimated market value
$566,100



