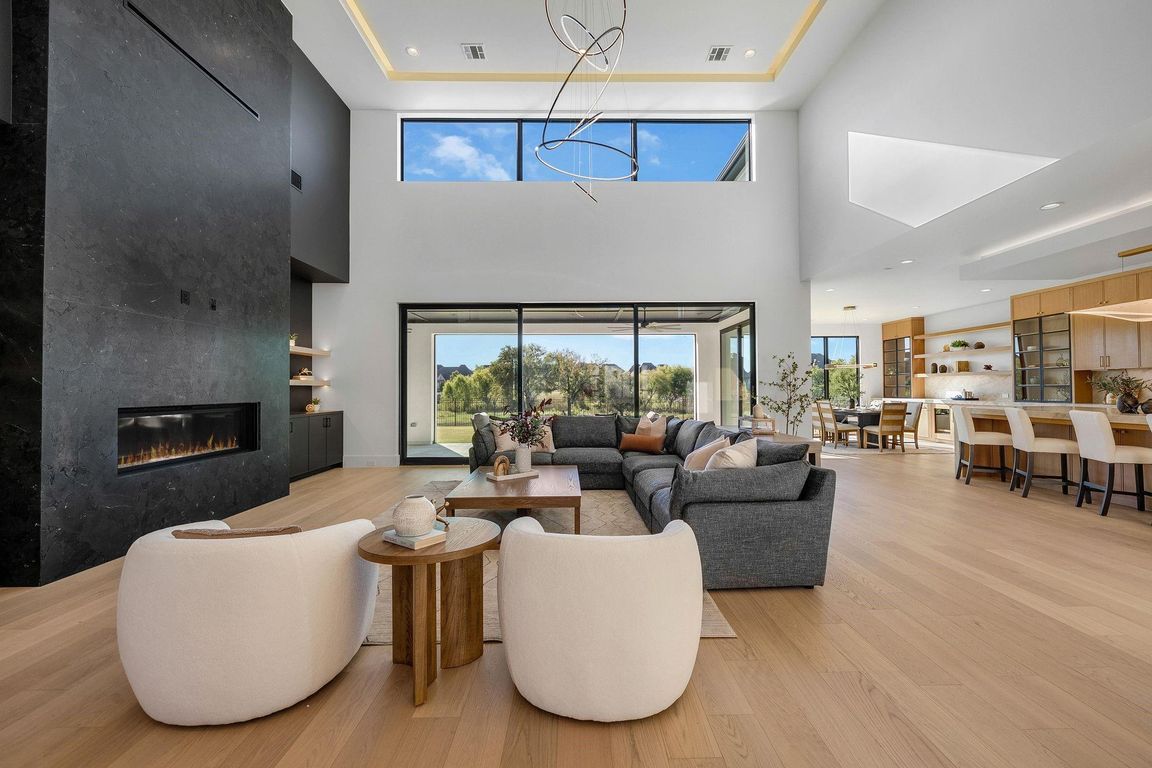
For sale
$2,999,900
4beds
5,495sqft
4461 Corabelle Ln, Prosper, TX 75078
4beds
5,495sqft
Single family residence
Built in 2025
0.47 Acres
6 Attached garage spaces
$546 price/sqft
$579 quarterly HOA fee
What's special
Contemporary architectureStone entrywayMedia loungeOversized garagesEnsuite bedroomsPrivacy and panoramic viewsBuilt-in sub-zero refrigerator
An architectural statement on a half acre greenbelt homesite, this never-lived-in Shaddock Custom Home blends modern design with livability. Positioned in The Pinnacle at Windsong Ranch, this residence offers privacy and panoramic views within one of Prosper’s top communities. Located in Prosper ISD and minutes from the PGA Headquarters, it combines ...
- 2 days |
- 938 |
- 35 |
Source: NTREIS,MLS#: 21101108
Travel times
Living Room
Kitchen
Primary Bedroom
Zillow last checked: 8 hours ago
Listing updated: November 08, 2025 at 12:11am
Listed by:
Heather Stevens 0662952,
The Agency Frisco 469-971-3464
Source: NTREIS,MLS#: 21101108
Facts & features
Interior
Bedrooms & bathrooms
- Bedrooms: 4
- Bathrooms: 5
- Full bathrooms: 4
- 1/2 bathrooms: 1
Primary bedroom
- Features: Closet Cabinetry, Ceiling Fan(s), Dual Sinks, En Suite Bathroom, Fireplace
- Level: Second
- Dimensions: 14 x 25
Bedroom
- Features: En Suite Bathroom
- Level: First
- Dimensions: 12 x 10
Bedroom
- Features: En Suite Bathroom
- Level: Second
- Dimensions: 11 x 12
Bedroom
- Features: En Suite Bathroom
- Level: Second
- Dimensions: 14 x 14
Primary bathroom
- Features: Built-in Features, Closet Cabinetry, Dual Sinks, En Suite Bathroom, Multiple Shower Heads, Stone Counters
- Level: Second
- Dimensions: 15 x 12
Dining room
- Level: First
- Dimensions: 15 x 13
Exercise room
- Features: Ceiling Fan(s)
- Level: First
- Dimensions: 16 x 12
Other
- Features: Built-in Features
- Level: First
- Dimensions: 10 x 5
Other
- Features: Built-in Features, En Suite Bathroom
- Level: Second
- Dimensions: 7 x 8
Other
- Features: Built-in Features
- Level: Second
- Dimensions: 7 x 7
Game room
- Level: First
- Dimensions: 13 x 18
Game room
- Level: Second
- Dimensions: 14 x 18
Half bath
- Level: First
- Dimensions: 6 x 5
Kitchen
- Features: Built-in Features, Eat-in Kitchen, Kitchen Island, Pot Filler, Stone Counters, Walk-In Pantry
- Level: First
- Dimensions: 15 x 18
Laundry
- Level: Second
- Dimensions: 9 x 12
Living room
- Features: Fireplace
- Level: First
- Dimensions: 23 x 18
Office
- Features: Built-in Features
- Level: First
- Dimensions: 11 x 11
Heating
- Central, Electric
Cooling
- Central Air, Ceiling Fan(s), Electric
Appliances
- Included: Some Gas Appliances, Built-In Refrigerator, Dishwasher, Disposal, Gas Range, Microwave, Plumbed For Gas, Vented Exhaust Fan
- Laundry: Laundry in Utility Room
Features
- Built-in Features, Chandelier, Decorative/Designer Lighting Fixtures, Eat-in Kitchen, High Speed Internet, Kitchen Island, Open Floorplan, Pantry, Smart Home, Wired for Data, Natural Woodwork, Walk-In Closet(s), Wired for Sound
- Flooring: Hardwood, Tile
- Has basement: No
- Number of fireplaces: 2
- Fireplace features: Gas, Living Room, Primary Bedroom, Stone
Interior area
- Total interior livable area: 5,495 sqft
Video & virtual tour
Property
Parking
- Total spaces: 6
- Parking features: Additional Parking, Direct Access, Driveway, Garage, Garage Door Opener
- Attached garage spaces: 6
- Has uncovered spaces: Yes
Features
- Levels: Two
- Stories: 2
- Patio & porch: Covered
- Exterior features: Lighting, Rain Gutters
- Pool features: None, Community
- Fencing: Back Yard,Wood,Wrought Iron
Lot
- Size: 0.47 Acres
- Features: Subdivision, Sprinkler System
- Residential vegetation: Grassed
Details
- Parcel number: R1004645
Construction
Type & style
- Home type: SingleFamily
- Architectural style: Contemporary/Modern,Detached
- Property subtype: Single Family Residence
Materials
- Stucco
- Foundation: Slab
- Roof: Composition
Condition
- Year built: 2025
Utilities & green energy
- Sewer: Public Sewer
- Water: Public
- Utilities for property: Electricity Available, Electricity Connected, Natural Gas Available, Sewer Available, Separate Meters, Water Available
Community & HOA
Community
- Features: Clubhouse, Dock, Fitness Center, Fishing, Playground, Park, Pickleball, Pool, Sidewalks, Tennis Court(s), Trails/Paths, Curbs
- Security: Security System, Fire Sprinkler System, Smoke Detector(s)
- Subdivision: Windsong Ranch Ph 71
HOA
- Has HOA: Yes
- Services included: All Facilities, Association Management
- HOA fee: $579 quarterly
- HOA name: CCMC
- HOA phone: 972-347-9270
Location
- Region: Prosper
Financial & listing details
- Price per square foot: $546/sqft
- Annual tax amount: $16,648
- Date on market: 11/8/2025
- Cumulative days on market: 3 days
- Listing terms: Cash,Conventional,Other
- Electric utility on property: Yes