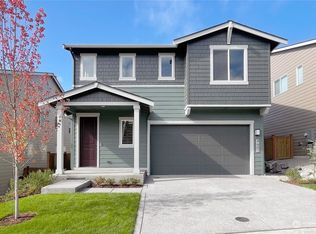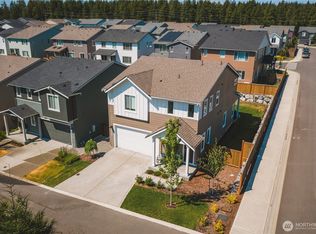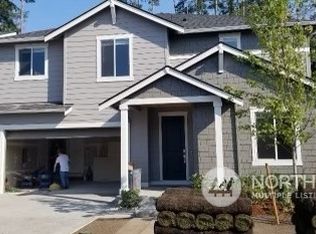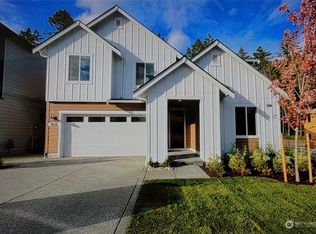Sold
Listed by:
Lisa Graham,
Solution Partners NW
Bought with: ZNonMember-Office-MLS
$597,560
4461 Currant Lane SW, Port Orchard, WA 98367
4beds
2,419sqft
Single Family Residence
Built in 2022
4,926.64 Square Feet Lot
$609,000 Zestimate®
$247/sqft
$3,395 Estimated rent
Home value
$609,000
$579,000 - $639,000
$3,395/mo
Zestimate® history
Loading...
Owner options
Explore your selling options
What's special
McCormick Village Homesite 60 is now fully complete. Plan A-240 has all the features you’ve been wanting. A main floor guest room or home office space offers the getaway you need to focus on homework or is perfect for overnight guests. Bring the outdoors in with the large covered patio off the gourmet kitchen with cooktop, or get comfy in the open concept great room. Primary suite features an oversized walk-in closet. 2 additional bedrooms, versatile loft space also upstairs, plus homesmart features and Fiber ready. McCormick Village is surrounded by tall pines, and close to trails and parks. Enjoy life in Port Orchard. Site Registration Policy-Buyer Broker must accompany and personally register buyer at first visit.
Zillow last checked: 8 hours ago
Listing updated: June 06, 2023 at 10:30am
Listed by:
Lisa Graham,
Solution Partners NW
Bought with:
Non Member ZDefault
ZNonMember-Office-MLS
Source: NWMLS,MLS#: 2030795
Facts & features
Interior
Bedrooms & bathrooms
- Bedrooms: 4
- Bathrooms: 3
- Full bathrooms: 2
- 3/4 bathrooms: 1
- Main level bedrooms: 1
Primary bedroom
- Level: Upper
Bedroom
- Level: Upper
Bedroom
- Level: Upper
Bedroom
- Level: Main
Bathroom full
- Level: Upper
Bathroom full
- Level: Upper
Bathroom three quarter
- Level: Main
Bonus room
- Level: Upper
Dining room
- Level: Main
Entry hall
- Level: Main
Great room
- Level: Main
Kitchen with eating space
- Level: Main
Utility room
- Level: Upper
Heating
- Has Heating (Unspecified Type)
Cooling
- Has cooling: Yes
Appliances
- Included: Dishwasher_, GarbageDisposal_, Microwave_, Refrigerator_, StoveRange_, Dishwasher, Garbage Disposal, Microwave, Refrigerator, StoveRange
Features
- Dining Room, Loft, Walk-In Pantry
- Flooring: Ceramic Tile, Laminate, Vinyl, Carpet
- Basement: None
- Number of fireplaces: 1
- Fireplace features: Gas, Main Level: 1, FirePlace
Interior area
- Total structure area: 2,419
- Total interior livable area: 2,419 sqft
Property
Parking
- Total spaces: 2
- Parking features: Attached Garage
- Attached garage spaces: 2
Features
- Levels: Two
- Stories: 2
- Entry location: Main
- Patio & porch: Forced Air, Heat Pump, Ceramic Tile, Wall to Wall Carpet, Laminate, Dining Room, Loft, Walk-In Pantry, FirePlace
Lot
- Size: 4,926 sqft
- Features: Curbs, Paved, Sidewalk, Deck, Fenced-Fully, High Speed Internet
Details
- Parcel number: 56840000600009
- Special conditions: Standard
Construction
Type & style
- Home type: SingleFamily
- Property subtype: Single Family Residence
Materials
- Cement Planked
- Foundation: Poured Concrete
- Roof: Composition
Condition
- Very Good
- New construction: Yes
- Year built: 2022
Details
- Builder name: Tri Pointe Homes
Utilities & green energy
- Electric: Company: Puget Sound Energy
- Sewer: Sewer Connected, Company: City of Port Orchard
- Water: Public, Company: City of Bremerton
Community & neighborhood
Community
- Community features: CCRs, Park, Playground, Trail(s)
Location
- Region: Pt Orchard
- Subdivision: McCormick
HOA & financial
HOA
- HOA fee: $208 quarterly
Other
Other facts
- Listing terms: Cash Out,Conventional,VA Loan
- Cumulative days on market: 738 days
Price history
| Date | Event | Price |
|---|---|---|
| 6/5/2023 | Sold | $597,560+0.3%$247/sqft |
Source: | ||
| 2/15/2023 | Pending sale | $595,900$246/sqft |
Source: | ||
| 2/10/2023 | Price change | $595,900-6.3%$246/sqft |
Source: | ||
| 7/13/2022 | Listed for sale | $635,900$263/sqft |
Source: | ||
Public tax history
| Year | Property taxes | Tax assessment |
|---|---|---|
| 2024 | $4,820 +3.6% | $552,630 |
| 2023 | $4,652 +194.5% | $552,630 +194.2% |
| 2022 | $1,580 +80.5% | $187,810 +114.4% |
Find assessor info on the county website
Neighborhood: 98367
Nearby schools
GreatSchools rating
- 7/10Sunnyslope Elementary SchoolGrades: PK-5Distance: 1.3 mi
- 7/10Cedar Heights Junior High SchoolGrades: 6-8Distance: 2.4 mi
- 7/10South Kitsap High SchoolGrades: 9-12Distance: 4.3 mi
Schools provided by the listing agent
- Elementary: Sunnyslope Elem
- Middle: Cedar Heights Jh
- High: So. Kitsap High
Source: NWMLS. This data may not be complete. We recommend contacting the local school district to confirm school assignments for this home.

Get pre-qualified for a loan
At Zillow Home Loans, we can pre-qualify you in as little as 5 minutes with no impact to your credit score.An equal housing lender. NMLS #10287.
Sell for more on Zillow
Get a free Zillow Showcase℠ listing and you could sell for .
$609,000
2% more+ $12,180
With Zillow Showcase(estimated)
$621,180


