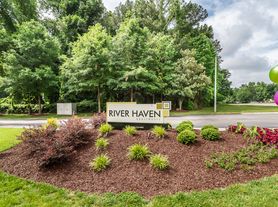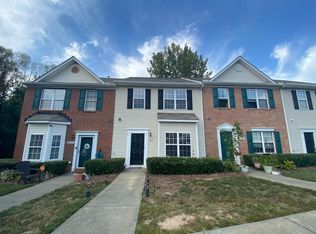Welcome to this beautifully maintained 2-story townhome that perfectly blends comfort, style, and convenience! Enjoy a charming covered front porch and a private rear patioideal spots to relax with your morning coffee or unwind in the evening.
Inside, you'll find a spacious open-concept living and dining area with brand new LVP flooring on the main level and new carpet upstairs. The modern kitchen features plenty of cabinetry, sleek granite countertops, and stainless steel appliances.
The large primary suite includes a walk-in closet and a private bath with a stand-up shower. Additional features include a rear-attached storage closet for extra space.
Located right on the Raleigh/Wake Forest border, this home offers quick access to shopping, dining, and parkseverything you need just minutes away!
Townhouse for rent
$1,675/mo
4461 Middletown Dr, Wake Forest, NC 27587
3beds
1,441sqft
Price may not include required fees and charges.
Townhouse
Available now
What's special
Covered front porchPrivate rear patioBrand new lvp flooringRear-attached storage closetLarge primary suiteWalk-in closetModern kitchen
- 41 days |
- -- |
- -- |
Zillow last checked: 10 hours ago
Listing updated: December 03, 2025 at 03:08am
Travel times
Looking to buy when your lease ends?
Consider a first-time homebuyer savings account designed to grow your down payment with up to a 6% match & a competitive APY.
Facts & features
Interior
Bedrooms & bathrooms
- Bedrooms: 3
- Bathrooms: 3
- Full bathrooms: 2
- 1/2 bathrooms: 1
Features
- Walk In Closet
Interior area
- Total interior livable area: 1,441 sqft
Property
Parking
- Details: Contact manager
Features
- Exterior features: Walk In Closet
Details
- Parcel number: 1738489532
Construction
Type & style
- Home type: Townhouse
- Property subtype: Townhouse
Community & HOA
Location
- Region: Wake Forest
Financial & listing details
- Lease term: Contact For Details
Price history
| Date | Event | Price |
|---|---|---|
| 12/2/2025 | Price change | $1,675-2.9%$1/sqft |
Source: Zillow Rentals | ||
| 10/24/2025 | Listed for rent | $1,725$1/sqft |
Source: Zillow Rentals | ||
| 10/9/2025 | Sold | $260,000-1.1%$180/sqft |
Source: | ||
| 9/25/2025 | Pending sale | $263,000$183/sqft |
Source: | ||
| 9/3/2025 | Price change | $263,000-2.2%$183/sqft |
Source: | ||

