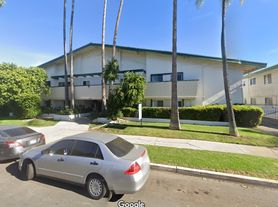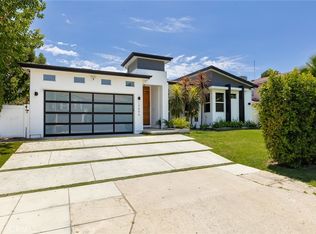Welcome to this beautifully remodeled and fully furnished home located in prime Sherman Oaks just steps away from great restaurants and shops on Ventura Blvd., Westfield Mall, Trader Joe's and Ralphs. This spectacular two story, 5 bedroom, 4.5 bathroom, private and gated home features high ceilings, dark hardwood floors, LED recessed lighting throughout, designer kitchen with Caesar Stone counters, center island, custom cabinets, and built-in stainless steel appliances including a wine fridge. The formal living room with soaring high ceilings and gas fireplace, provides a focal point for the residence. The adjacent formal dining room opens to the kitchen and connects to the bright and spacious family room. A beautiful stairway leads up to 3 bedrooms plus an over-sized Master suite with breathtaking walk-in closet, fireplace and balcony, it's like a dream! The master bathroom features dual sinks, steam shower and Jacuzzi tub! Private resort styled backyard featuring a sparkling, salt water system pool, spa and waterfall with built-in BBQ area equipped with a sink, fridge and marbled counter top is just perfect for entertaining. Notable features include fully integrated alarm system, 8 HD video surveillance cameras, and indoor/outdoor surround sound system. Brand new furniture throughout the house and a thermostats on each floor.
House for rent
$13,000/mo
4461 Stern Ave, Sherman Oaks, CA 91423
5beds
3,685sqft
Price may not include required fees and charges.
Singlefamily
Available now
Cats, dogs OK
Central air
In garage laundry
4 Attached garage spaces parking
Central, fireplace
What's special
- 238 days |
- -- |
- -- |
Zillow last checked: 9 hours ago
Listing updated: November 27, 2025 at 09:51pm
Travel times
Facts & features
Interior
Bedrooms & bathrooms
- Bedrooms: 5
- Bathrooms: 5
- Full bathrooms: 4
- 1/2 bathrooms: 1
Heating
- Central, Fireplace
Cooling
- Central Air
Appliances
- Included: Dryer, Washer
- Laundry: In Garage, In Unit
Features
- Bedroom on Main Level, Primary Suite, Walk In Closet, Walk-In Closet(s)
- Has fireplace: Yes
- Furnished: Yes
Interior area
- Total interior livable area: 3,685 sqft
Property
Parking
- Total spaces: 4
- Parking features: Attached, Carport, Covered
- Has attached garage: Yes
- Has carport: Yes
- Details: Contact manager
Features
- Stories: 2
- Exterior features: Back Yard, Bedroom, Bedroom on Main Level, Curbs, Fenced, Front Yard, Heated, Heating system: Central, In Garage, In Ground, Kitchen, Lawn, Living Room, Primary Bedroom, Primary Suite, Private, Salt Water, Sidewalks, View Type: Neighborhood, Walk In Closet, Walk-In Closet(s)
- Has private pool: Yes
Details
- Parcel number: 2271011022
Construction
Type & style
- Home type: SingleFamily
- Property subtype: SingleFamily
Condition
- Year built: 1990
Community & HOA
HOA
- Amenities included: Pool
Location
- Region: Sherman Oaks
Financial & listing details
- Lease term: 12 Months,Short Term Lease
Price history
| Date | Event | Price |
|---|---|---|
| 10/29/2025 | Price change | $13,000-7.1%$4/sqft |
Source: CRMLS #SR25083073 | ||
| 8/20/2025 | Price change | $14,000-6.7%$4/sqft |
Source: CRMLS #SR25083073 | ||
| 4/16/2025 | Listed for rent | $15,000+3.4%$4/sqft |
Source: CRMLS #SR25083073 | ||
| 1/10/2025 | Listing removed | $14,500$4/sqft |
Source: | ||
| 12/18/2024 | Price change | $14,500-3.3%$4/sqft |
Source: | ||
Neighborhood: Sherman Oaks
Nearby schools
GreatSchools rating
- 7/10Dixie Canyon Community Charter SchoolGrades: K-5Distance: 0.7 mi
- 6/10Van Nuys Middle SchoolGrades: 6-8Distance: 1.5 mi
- 6/10Ulysses S. Grant Senior High SchoolGrades: 9-12Distance: 2.1 mi

