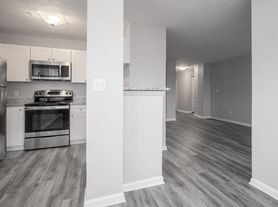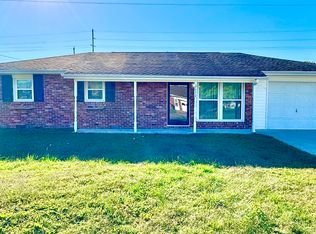Welcome to your dream home at 4462 Carya Square in the highly sought-after Tipton Lakes community! This charming patio house boasts 3 spacious bedrooms and 2 full baths, perfect for families or those seeking extra space. Step into a beautifully designed interior featuring all-new stainless steel appliances, making your kitchen both modern and functional. Enjoy the ease of single-level living with a thoughtful layout that maximizes comfort and style. Located just moments away from a variety of amenities, including parks, trails, and community facilities, you'll have everything you need right at your doorstep. Whether you're entertaining guests or enjoying a quiet evening, this home offers a perfect blend of convenience and tranquility. Don't miss the opportunity to make this lovely patio house your new home! Schedule a viewing today!
House for rent
$1,900/mo
4462 Carya Sq, Columbus, IN 47201
3beds
1,335sqft
Price may not include required fees and charges.
Single family residence
Available now
-- Pets
Central air
In unit laundry
-- Parking
-- Heating
What's special
Thoughtful layoutSpacious bedroomsAll-new stainless steel appliancesSingle-level living
- 64 days |
- -- |
- -- |
Travel times
Looking to buy when your lease ends?
With a 6% savings match, a first-time homebuyer savings account is designed to help you reach your down payment goals faster.
Offer exclusive to Foyer+; Terms apply. Details on landing page.
Facts & features
Interior
Bedrooms & bathrooms
- Bedrooms: 3
- Bathrooms: 2
- Full bathrooms: 2
Cooling
- Central Air
Appliances
- Included: Dishwasher, Dryer, Oven, Range, Refrigerator
- Laundry: In Unit
Interior area
- Total interior livable area: 1,335 sqft
Property
Parking
- Details: Contact manager
Details
- Parcel number: 039528410007400005
Construction
Type & style
- Home type: SingleFamily
- Property subtype: Single Family Residence
Community & HOA
Location
- Region: Columbus
Financial & listing details
- Lease term: Contact For Details
Price history
| Date | Event | Price |
|---|---|---|
| 8/19/2025 | Listed for rent | $1,900$1/sqft |
Source: Zillow Rentals | ||
| 8/19/2025 | Listing removed | $1,900$1/sqft |
Source: Zillow Rentals | ||
| 8/18/2025 | Listed for rent | $1,900+11.8%$1/sqft |
Source: Zillow Rentals | ||
| 8/7/2025 | Price change | $269,900-1.9%$202/sqft |
Source: | ||
| 6/15/2025 | Price change | $275,000-5.1%$206/sqft |
Source: | ||

