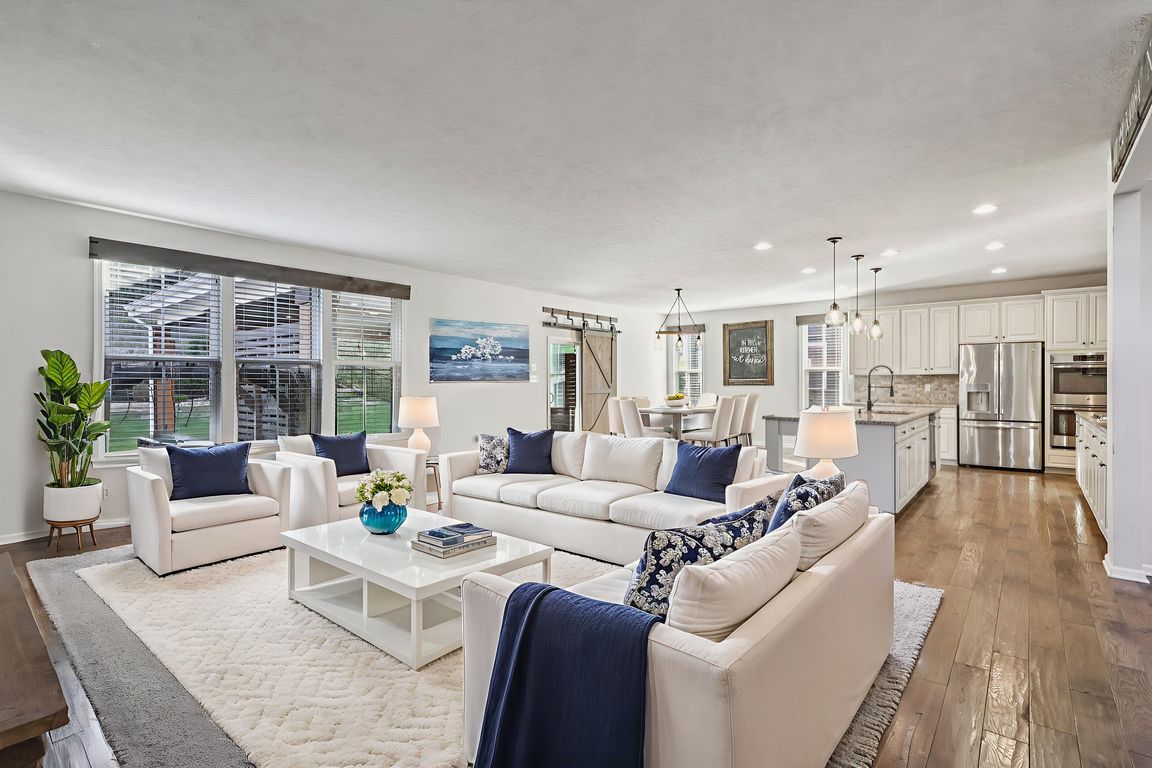
For sale
$799,000
4beds
3,176sqft
4462 Walnut Ridge Cir, Mc Donald, PA 15057
4beds
3,176sqft
Single family residence
Built in 2017
0.32 Acres
3 Attached garage spaces
$252 price/sqft
$325 annually HOA fee
What's special
Gas fireplaceFinished lower levelOpen floor planStudy nookLaundry roomWalk-in pantryMudroom with built-in storage
Welcome to 4462 Walnut Ridge, a stunning 4-bed, 5-bath home with a 3-car garage and open floor plan. The living room features a gas fireplace and flows into the dining area and gourmet kitchen with granite countertops, stainless steel appliances, walk-in pantry, and soft-close cabinetry. A private den with French doors, ...
- 46 days |
- 1,175 |
- 48 |
Likely to sell faster than
Source: WPMLS,MLS#: 1724941 Originating MLS: West Penn Multi-List
Originating MLS: West Penn Multi-List
Travel times
Living Room
Kitchen
Primary Bedroom
Zillow last checked: 8 hours ago
Listing updated: October 26, 2025 at 10:03am
Listed by:
Catherine Blandi 724-934-3400,
HOWARD HANNA REAL ESTATE SERVICES 724-934-3400
Source: WPMLS,MLS#: 1724941 Originating MLS: West Penn Multi-List
Originating MLS: West Penn Multi-List
Facts & features
Interior
Bedrooms & bathrooms
- Bedrooms: 4
- Bathrooms: 5
- Full bathrooms: 4
- 1/2 bathrooms: 1
Primary bedroom
- Level: Upper
- Dimensions: 23x21
Bedroom 2
- Level: Upper
- Dimensions: 14x13
Bedroom 3
- Level: Upper
- Dimensions: 14x13
Bedroom 4
- Level: Upper
- Dimensions: 16x13
Bonus room
- Level: Main
- Dimensions: 10x8
Den
- Level: Main
- Dimensions: 12x10
Dining room
- Level: Main
- Dimensions: 17x10
Entry foyer
- Level: Main
- Dimensions: 8x5
Kitchen
- Level: Main
- Dimensions: 17x14
Laundry
- Level: Upper
- Dimensions: 6x6
Living room
- Level: Main
- Dimensions: 33x15
Heating
- Forced Air, Gas
Cooling
- Central Air, Electric
Appliances
- Included: Some Gas Appliances, Convection Oven, Cooktop, Dryer, Dishwasher, Disposal, Microwave, Refrigerator, Washer
Features
- Wet Bar, Jetted Tub, Kitchen Island, Pantry
- Flooring: Ceramic Tile, Vinyl, Carpet
- Windows: Multi Pane
- Basement: Finished,Interior Entry
- Number of fireplaces: 1
Interior area
- Total structure area: 3,176
- Total interior livable area: 3,176 sqft
Video & virtual tour
Property
Parking
- Total spaces: 3
- Parking features: Attached, Garage, Garage Door Opener
- Has attached garage: Yes
Features
- Levels: Two
- Stories: 2
- Has spa: Yes
Lot
- Size: 0.32 Acres
- Dimensions: 0.318
Details
- Parcel number: 0489H00023000000
Construction
Type & style
- Home type: SingleFamily
- Architectural style: Colonial,Two Story
- Property subtype: Single Family Residence
Materials
- Stone, Vinyl Siding
- Roof: Asphalt
Condition
- Resale
- Year built: 2017
Details
- Warranty included: Yes
Utilities & green energy
- Sewer: Public Sewer
- Water: Public
Community & HOA
HOA
- Has HOA: Yes
- HOA fee: $325 annually
Location
- Region: Mc Donald
Financial & listing details
- Price per square foot: $252/sqft
- Tax assessed value: $413,500
- Annual tax amount: $16,172
- Date on market: 10/10/2025