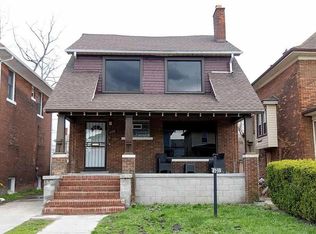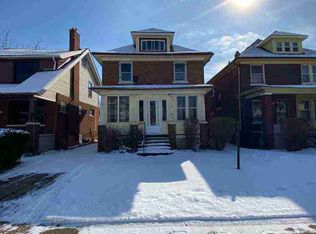Sold
$128,000
3739 Montgomery Ave, Detroit, MI 48206
4beds
2,189sqft
Single Family Residence
Built in 1916
3,484.8 Square Feet Lot
$135,000 Zestimate®
$58/sqft
$1,834 Estimated rent
Home value
$135,000
$122,000 - $150,000
$1,834/mo
Zestimate® history
Loading...
Owner options
Explore your selling options
What's special
Welcome to this charming Wildemere Park home 10-minutes from Downtown Detroit! This 4 bed (+ 5th bonus room), 2.5 bath, 3-story brick bungalow has been updated (2022) & functioning as a successful AirBnB that sleeps 16+ people! Upon entrance, you are greeted with a cozy living space, large dining room, eat-in kitchen, & newly added half bath (2022). On the 2nd level, you'll find 3 spacious bedrooms, a bonus room, & full bath with tub. The 3rd level loft is home to the 4th bedroom + extra recreation space. The basement has been partially finished with laundry, updated electrical + plumbing (2024), and a full bath (2022). There are only 2 AirBnB's with hot tubs in Detroit & this is one of them! The privacy-fenced backyard is perfect for outdoor entertainment. You'll also find a 2-car garage with brand new doors waiting for the next owner. Close to highways, Woodbridge, Core City, Downtown, & so much more, this move-in ready home is an opportunity you don't want to miss! Schedule your showing today. Ask agent for more details regarding the AirBnB business & home updates. All interior contents negotiable. See full list.
Zillow last checked: 8 hours ago
Listing updated: March 13, 2025 at 06:48am
Listed by:
Giselle Gaitan 586-859-9365,
@properties Christie's Int'lAA
Bought with:
William Whitehouse
Source: MichRIC,MLS#: 25002810
Facts & features
Interior
Bedrooms & bathrooms
- Bedrooms: 4
- Bathrooms: 3
- Full bathrooms: 2
- 1/2 bathrooms: 1
Primary bedroom
- Level: Upper
- Area: 81.08
- Dimensions: 8.90 x 9.11
Bedroom 2
- Level: Upper
- Area: 129.87
- Dimensions: 11.10 x 11.70
Bedroom 3
- Level: Upper
- Area: 137.64
- Dimensions: 11.10 x 12.40
Bedroom 4
- Level: Upper
- Area: 101.2
- Dimensions: 11.00 x 9.20
Bathroom 1
- Level: Main
- Area: 16.43
- Dimensions: 5.30 x 3.10
Dining area
- Level: Main
- Area: 171.1
- Dimensions: 11.80 x 14.50
Kitchen
- Level: Main
- Area: 152.25
- Dimensions: 10.50 x 14.50
Living room
- Level: Main
- Area: 201.25
- Dimensions: 16.10 x 12.50
Loft
- Level: Upper
- Area: 131
- Dimensions: 13.10 x 10.00
Heating
- Forced Air
Cooling
- Window Unit(s)
Appliances
- Included: Dryer, Freezer, Oven, Range, Refrigerator, Washer
- Laundry: In Basement, Sink
Features
- Ceiling Fan(s), Eat-in Kitchen
- Flooring: Carpet, Ceramic Tile, Laminate, Tile
- Windows: Window Treatments
- Basement: Full
- Number of fireplaces: 1
- Fireplace features: Living Room
Interior area
- Total structure area: 1,642
- Total interior livable area: 2,189 sqft
- Finished area below ground: 547
Property
Parking
- Total spaces: 2
- Parking features: Detached
- Garage spaces: 2
Features
- Stories: 4
- Exterior features: Balcony
- Has spa: Yes
- Spa features: Hot Tub Spa
Lot
- Size: 3,484 sqft
- Dimensions: 34 x 106
- Features: Sidewalk
Details
- Parcel number: 14002597.
- Zoning description: Residential
Construction
Type & style
- Home type: SingleFamily
- Architectural style: Colonial
- Property subtype: Single Family Residence
Materials
- Brick, Shingle Siding, Vinyl Siding
- Roof: Shingle
Condition
- New construction: No
- Year built: 1916
Utilities & green energy
- Sewer: Public Sewer
- Water: Public
- Utilities for property: Natural Gas Connected
Community & neighborhood
Location
- Region: Detroit
Other
Other facts
- Listing terms: Cash,FHA,VA Loan,MSHDA,Conventional
- Road surface type: Paved
Price history
| Date | Event | Price |
|---|---|---|
| 3/12/2025 | Sold | $128,000+2.4%$58/sqft |
Source: | ||
| 3/12/2025 | Pending sale | $125,000$57/sqft |
Source: | ||
| 1/28/2025 | Contingent | $125,000$57/sqft |
Source: | ||
| 1/25/2025 | Listed for sale | $125,000$57/sqft |
Source: | ||
Public tax history
Tax history is unavailable.
Neighborhood: Petosky-Otsego
Nearby schools
GreatSchools rating
- 3/10Thirkell Elementary SchoolGrades: PK-8Distance: 0.9 mi
- 5/10Northwestern High SchoolGrades: 9-12Distance: 0.6 mi
Get a cash offer in 3 minutes
Find out how much your home could sell for in as little as 3 minutes with a no-obligation cash offer.
Estimated market value
$135,000
Get a cash offer in 3 minutes
Find out how much your home could sell for in as little as 3 minutes with a no-obligation cash offer.
Estimated market value
$135,000

