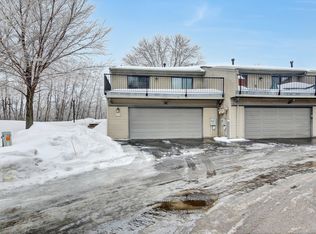Closed
$320,000
4463 Arden View Ct, Arden Hills, MN 55112
2beds
1,920sqft
Townhouse Side x Side
Built in 1974
2,178 Square Feet Lot
$321,500 Zestimate®
$167/sqft
$2,139 Estimated rent
Home value
$321,500
$289,000 - $357,000
$2,139/mo
Zestimate® history
Loading...
Owner options
Explore your selling options
What's special
Desirable End Unit in the trees with lots of green space, private and quiet. Beautiful views from both decks. Vaulted Living Room/Kitchen area, bright and light filled. Lots of updates and upgrades, see supplements for details.
Location, location, location.
Zillow last checked: 8 hours ago
Listing updated: August 01, 2025 at 07:08am
Listed by:
David J. Rech 952-250-3040,
Coldwell Banker Realty
Bought with:
Stephanie Chandler Group
Compass
Source: NorthstarMLS as distributed by MLS GRID,MLS#: 6747091
Facts & features
Interior
Bedrooms & bathrooms
- Bedrooms: 2
- Bathrooms: 2
- Full bathrooms: 1
- 1/2 bathrooms: 1
Bedroom 1
- Level: Upper
- Area: 147 Square Feet
- Dimensions: 10.5 x 14
Bedroom 2
- Level: Upper
- Area: 120.75 Square Feet
- Dimensions: 10.5 x 11.5
Bathroom
- Level: Main
- Area: 56 Square Feet
- Dimensions: 8 x 7
Bathroom
- Level: Lower
- Area: 30 Square Feet
- Dimensions: 5 x 6
Deck
- Level: Upper
- Area: 288 Square Feet
- Dimensions: 12 x 24
Deck
- Level: Upper
- Area: 144 Square Feet
- Dimensions: 6 x 24
Family room
- Level: Lower
- Area: 336 Square Feet
- Dimensions: 14 x 24
Kitchen
- Level: Upper
- Area: 212.5 Square Feet
- Dimensions: 12.5 x 17
Living room
- Level: Upper
- Area: 181.25 Square Feet
- Dimensions: 14.5 x 12.5
Storage
- Level: Lower
- Area: 54 Square Feet
- Dimensions: 6 x 9
Utility room
- Level: Lower
- Area: 143 Square Feet
- Dimensions: 13 x 11
Heating
- Forced Air, Fireplace(s)
Cooling
- Central Air
Appliances
- Included: Dishwasher, Disposal, Dryer, Exhaust Fan, Gas Water Heater, Microwave, Range, Refrigerator, Stainless Steel Appliance(s), Washer, Water Softener Owned
Features
- Basement: Block,Daylight,Finished,Full,Storage Space
- Number of fireplaces: 1
- Fireplace features: Family Room, Gas
Interior area
- Total structure area: 1,920
- Total interior livable area: 1,920 sqft
- Finished area above ground: 960
- Finished area below ground: 540
Property
Parking
- Total spaces: 2
- Parking features: Attached, Asphalt, Garage Door Opener, Guest, Tuckunder Garage
- Attached garage spaces: 2
- Has uncovered spaces: Yes
- Details: Garage Dimensions (21.5 x 23), Garage Door Height (7), Garage Door Width (16)
Accessibility
- Accessibility features: None
Features
- Levels: Multi/Split
- Patio & porch: Composite Decking
- Has private pool: Yes
- Pool features: In Ground, Heated, Outdoor Pool, Shared
- Fencing: None
Lot
- Size: 2,178 sqft
- Dimensions: 29 x 69
- Features: Near Public Transit, Many Trees
Details
- Foundation area: 960
- Parcel number: 223023240283
- Zoning description: Residential-Single Family
Construction
Type & style
- Home type: Townhouse
- Property subtype: Townhouse Side x Side
- Attached to another structure: Yes
Materials
- Block, Vinyl Siding, Frame
- Roof: Age 8 Years or Less,Asphalt
Condition
- Age of Property: 51
- New construction: No
- Year built: 1974
Utilities & green energy
- Electric: Circuit Breakers, 150 Amp Service, Power Company: Xcel Energy
- Gas: Natural Gas
- Sewer: City Sewer/Connected
- Water: City Water/Connected
Community & neighborhood
Security
- Security features: Security Lights
Location
- Region: Arden Hills
- Subdivision: Cic 477 Tnhs Vlgs At Ah 5th
HOA & financial
HOA
- Has HOA: Yes
- HOA fee: $329 monthly
- Amenities included: In-Ground Sprinkler System, Security Lighting, Tennis Court(s)
- Services included: Hazard Insurance, Lawn Care, Maintenance Grounds, Parking, Professional Mgmt, Trash, Shared Amenities, Snow Removal
- Association name: Cedar Management
- Association phone: 763-231-4518
Other
Other facts
- Road surface type: Paved
Price history
| Date | Event | Price |
|---|---|---|
| 7/31/2025 | Sold | $320,000+7.6%$167/sqft |
Source: | ||
| 7/10/2025 | Pending sale | $297,500+6.3%$155/sqft |
Source: | ||
| 5/9/2022 | Sold | $280,000+4.5%$146/sqft |
Source: | ||
| 4/13/2022 | Pending sale | $267,900$140/sqft |
Source: | ||
| 4/7/2022 | Listed for sale | $267,900+51.4%$140/sqft |
Source: | ||
Public tax history
| Year | Property taxes | Tax assessment |
|---|---|---|
| 2024 | $3,122 +14.4% | $282,300 +6.1% |
| 2023 | $2,730 +4.9% | $266,100 +11.6% |
| 2022 | $2,602 +4.6% | $238,400 +25.8% |
Find assessor info on the county website
Neighborhood: 55112
Nearby schools
GreatSchools rating
- 7/10Island Lake Elementary SchoolGrades: 1-5Distance: 2.1 mi
- 8/10Chippewa Middle SchoolGrades: 6-8Distance: 2.2 mi
- 10/10Mounds View Senior High SchoolGrades: 9-12Distance: 1.2 mi
Get a cash offer in 3 minutes
Find out how much your home could sell for in as little as 3 minutes with a no-obligation cash offer.
Estimated market value
$321,500
Get a cash offer in 3 minutes
Find out how much your home could sell for in as little as 3 minutes with a no-obligation cash offer.
Estimated market value
$321,500
