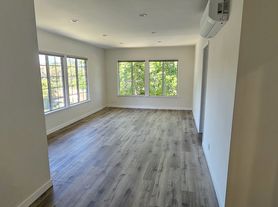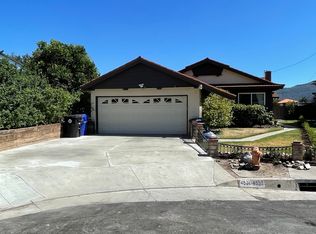This charming 1937 Spanish Hacienda house, located on one of the most prestigious streets in La Canada, features 3 bedrooms and 2 bathrooms within a spacious 2,509 square feet of living space. The exterior showcases a porte cochere, courtyard, and two-car garage. Inside, you'll find a living room with beamed tray ceiling, built-in bookshelves, hardwood floors, and decorative fireplace. The living room flows seamlessly into the dining room, which features wainscoting. The Kitchen offers an island, bay window, and access to the backyard. A large Family Room is off the Kitchen, with a wall of French doors that provide direct access to 1 of 2 back patios and a flat, grassy backyard. An Office in the center of the home is off the Family Room and Dining Room. 2 Bedrooms flank the Hall Bath, and the spacious Primary Bedroom features an Ensuite Bath and walk-in closet. This location is perfect for those who enjoy the convenience of walking distance to restaurants, shopping, and horse trails. The property is situated within the highly regarded La Canada School District. Connected to sewer. Lease includes water, trash, and gardening services.
House for rent
$6,500/mo
4463 Commonwealth Ave, La Canada Flintridge, CA 91011
3beds
2,509sqft
Price may not include required fees and charges.
Singlefamily
Available now
Cats, dogs OK
Central air
Electric dryer hookup laundry
2 Garage spaces parking
Central, fireplace
What's special
Decorative fireplaceGrassy backyardPorte cochereEnsuite bathBuilt-in bookshelvesPrestigious streetsLarge family room
- 7 days |
- -- |
- -- |
Travel times
Looking to buy when your lease ends?
Consider a first-time homebuyer savings account designed to grow your down payment with up to a 6% match & a competitive APY.
Facts & features
Interior
Bedrooms & bathrooms
- Bedrooms: 3
- Bathrooms: 2
- Full bathrooms: 1
- 3/4 bathrooms: 1
Rooms
- Room types: Dining Room, Family Room, Office
Heating
- Central, Fireplace
Cooling
- Central Air
Appliances
- Included: Dishwasher, Range
- Laundry: Electric Dryer Hookup, Gas Dryer Hookup, Hookups, In Garage, Washer Hookup
Features
- Beamed Ceilings, Built-in Features, Eat-in Kitchen, Entrance Foyer, Laminate Counters, Paneling/Wainscoting, Primary Suite, Recessed Lighting, Separate/Formal Dining Room, Tile Counters, Track Lighting, Tray Ceiling(s), Unfurnished, Walk In Closet, Walk-In Closet(s)
- Flooring: Wood
- Has basement: Yes
- Has fireplace: Yes
Interior area
- Total interior livable area: 2,509 sqft
Property
Parking
- Total spaces: 2
- Parking features: Driveway, Garage, Covered
- Has garage: Yes
- Details: Contact manager
Features
- Stories: 1
- Exterior features: Contact manager
- Has view: Yes
- View description: Contact manager
Construction
Type & style
- Home type: SingleFamily
- Architectural style: Spanish
- Property subtype: SingleFamily
Materials
- Roof: Tile
Condition
- Year built: 1962
Utilities & green energy
- Utilities for property: Garbage, Sewage, Water
Community & HOA
Location
- Region: La Canada Flintridge
Financial & listing details
- Lease term: Negotiable
Price history
| Date | Event | Price |
|---|---|---|
| 10/23/2025 | Listed for rent | $6,500+30%$3/sqft |
Source: CRMLS #P1-24665 | ||
| 5/1/2023 | Listing removed | -- |
Source: Zillow Rentals | ||
| 4/12/2023 | Listed for rent | $5,000-12.3%$2/sqft |
Source: Zillow Rentals | ||
| 1/14/2020 | Listing removed | $5,700$2/sqft |
Source: Dilbeck Real Estate #819004234 | ||
| 9/10/2019 | Listed for rent | $5,700+14%$2/sqft |
Source: Dilbeck Real Estate #819004234 | ||

