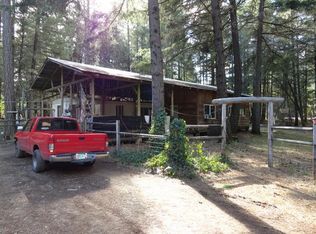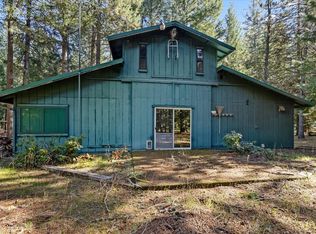Peaceful Country living in the Beautiful Illinois Valley is what you will find when you come to view this horse friendly property. This lovely 2488sq.ft. home offers 4 bedrooms, 3 full baths, an open eat in kitchen, a spacious living room, a split floor plan, plus a large bonus room. This bonus room has many potential uses and can accommodate an indoor hot tub. This house has been well maintained and loved over the years. A new oil monitor heater was installed in 2018. The roof and gutters were replaced about 3 years ago and are still under warranty. Outside you will find a large 30x44 shop with a log style loft area as well as an attached covered RV carport. You will also find a live stock shed, a large meadow for grazing, a fenced in garden area, and fruit trees. This property could make a great mini farm. Call for your viewing appointment today.
This property is off market, which means it's not currently listed for sale or rent on Zillow. This may be different from what's available on other websites or public sources.

