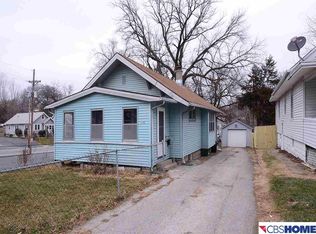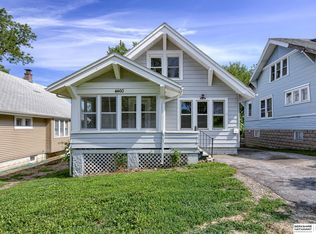Sold for $142,500 on 09/03/25
$142,500
4464 Bedford Ave, Omaha, NE 68111
3beds
1,218sqft
Single Family Residence
Built in 1915
4,791.6 Square Feet Lot
$143,200 Zestimate®
$117/sqft
$1,520 Estimated rent
Maximize your home sale
Get more eyes on your listing so you can sell faster and for more.
Home value
$143,200
$133,000 - $155,000
$1,520/mo
Zestimate® history
Loading...
Owner options
Explore your selling options
What's special
Fantastic opportunity here! There’s lots to love about this affordable turnkey home. A spacious layout including two main floor bedrooms and a large third bedroom upstairs. Beautiful original trim, doors and hardware reminds you of the home’s history, while the new double-paned windows, vinyl siding, updated electrical panel, plumbing and back deck give you peace of mind in the investment you’ve made. An awesome front porch that stretches the length of the home provides shade for these hot summer days. Fenced in back yard for pets and outdoor playtime. Off street parking with detached garage. Steps from a bus stop for two routes, close to parks and Abide campus. Minutes drive to other amenities including parks, grocery, development along Saddlecreek and the ever popular Benson neighborhood. Don’t sleep on this one! Schedule your showing today.
Zillow last checked: 8 hours ago
Listing updated: September 04, 2025 at 07:21am
Listed by:
David Potter 402-943-7343,
PJ Morgan Real Estate
Bought with:
Tony Terp, 20200594
Milford Real Estate
Source: GPRMLS,MLS#: 22520479
Facts & features
Interior
Bedrooms & bathrooms
- Bedrooms: 3
- Bathrooms: 1
- Full bathrooms: 2
- Main level bathrooms: 1
Primary bedroom
- Level: Main
Bedroom 1
- Features: Wood Floor, 9'+ Ceiling, Laminate Flooring
- Level: Main
Bedroom 2
- Level: Second
Dining room
- Level: Main
Kitchen
- Level: Main
Living room
- Features: Laminate Flooring
- Level: Main
Basement
- Area: 912
Heating
- Natural Gas, Forced Air
Cooling
- Central Air
Appliances
- Included: Range, Refrigerator, Washer, Dishwasher, Dryer
Features
- Basement: Unfinished
- Has fireplace: No
Interior area
- Total structure area: 1,218
- Total interior livable area: 1,218 sqft
- Finished area above ground: 1,218
- Finished area below ground: 0
Property
Parking
- Total spaces: 1
- Parking features: Detached
- Garage spaces: 1
Features
- Levels: One and One Half
- Patio & porch: Porch, Deck
- Fencing: Wood,Privacy
Lot
- Size: 4,791 sqft
- Dimensions: 40 x 120
- Features: Up to 1/4 Acre.
Details
- Parcel number: 0207560000
Construction
Type & style
- Home type: SingleFamily
- Architectural style: Bungalow
- Property subtype: Single Family Residence
Materials
- Foundation: Block
Condition
- Not New and NOT a Model
- New construction: No
- Year built: 1915
Utilities & green energy
- Sewer: Public Sewer
- Water: Public
Community & neighborhood
Location
- Region: Omaha
- Subdivision: LANDS SEC-TWN-RGE
Other
Other facts
- Listing terms: Conventional,Cash
- Ownership: Fee Simple
Price history
| Date | Event | Price |
|---|---|---|
| 9/3/2025 | Sold | $142,500-4.4%$117/sqft |
Source: | ||
| 7/24/2025 | Pending sale | $149,000$122/sqft |
Source: | ||
| 7/22/2025 | Listed for sale | $149,000+29.6%$122/sqft |
Source: | ||
| 4/9/2021 | Sold | $115,000-4.1%$94/sqft |
Source: | ||
| 2/21/2021 | Pending sale | $119,900$98/sqft |
Source: | ||
Public tax history
| Year | Property taxes | Tax assessment |
|---|---|---|
| 2024 | $2,594 -0.4% | $154,700 +25.3% |
| 2023 | $2,606 -0.4% | $123,500 +0.7% |
| 2022 | $2,617 +26.8% | $122,600 +25.7% |
Find assessor info on the county website
Neighborhood: Triple One
Nearby schools
GreatSchools rating
- 4/10Druid Hill Elementary SchoolGrades: PK-5Distance: 1.2 mi
- 3/10Monroe Middle SchoolGrades: 6-8Distance: 0.7 mi
- 1/10Benson Magnet High SchoolGrades: 9-12Distance: 0.7 mi
Schools provided by the listing agent
- Elementary: Fontenelle
- Middle: Monroe
- High: Benson
- District: Omaha
Source: GPRMLS. This data may not be complete. We recommend contacting the local school district to confirm school assignments for this home.

Get pre-qualified for a loan
At Zillow Home Loans, we can pre-qualify you in as little as 5 minutes with no impact to your credit score.An equal housing lender. NMLS #10287.

