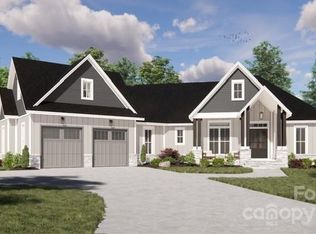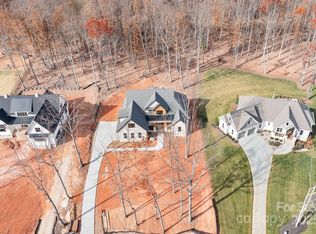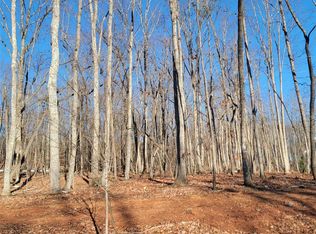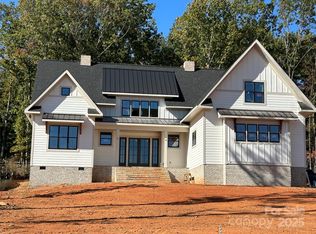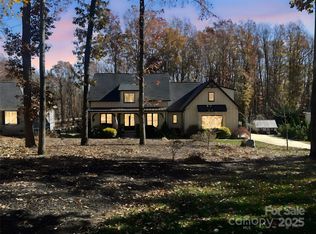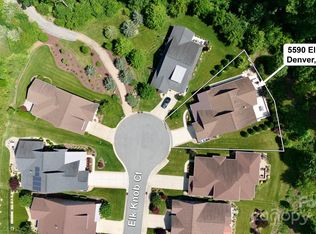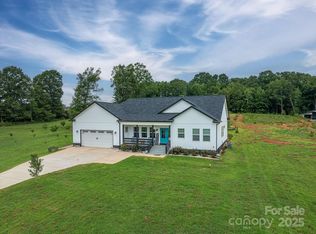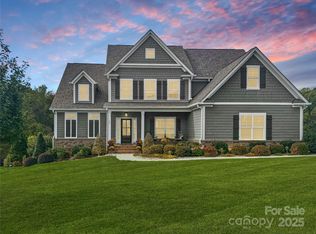Welcome to this stunning custom-built ranch with a spacious bonus room upstairs that can easily serve as a 4th bedroom. Thoughtfully designed with high-end finishes and a flowing open-concept layout, this home offers the perfect balance of everyday functionality and luxurious living. From the moment you arrive, you'll be captivated by the curb appeal with beamed columns, stone accents and a charming front porch welcome you through elegant double doors into a beautifully crafted interior. Just off the foyer, a formal dining room features a bold accent wall, setting the tone for the style and quality found throughout. The heart of the home is the vaulted family room, where wood accents, a center beam, and a brick fireplace with custom built-ins create a cozy and inviting space. A full wall of glass with sliding doors leads to the incredible Eze-Breeze all-seasons porch seamlessly blending indoor and outdoor living. The chef’s kitchen is a true showstopper, complete with a massive center island with farmhouse sink, gas range under a custom alcove, and stylish shelving flanking the cooking space. Don’t miss the hidden walk-in pantry discreetly located beside the refrigerator! A split-bedroom layout provides privacy for all. Two generous secondary bedrooms share a unique wet area design, each with its own sink and walk-in closet. The private primary suite is a true retreat—double wood doors open to a spa-inspired bath with soaking tub, oversized tiled shower, dual vanities, and luxurious finishes. Additional highlights include a large laundry room with sink and folding counter, a pocket office ideal for remote work, and a versatile upstairs bonus room perfect as a 4th bedroom, guest suite, or media room. Set on nearly 1.4 acres of manicured lawn backing to woods, the outdoor living is just as impressive—relax or entertain on the custom patio and enjoy the peace and privacy of your own backyard sanctuary. This home truly has it all—style, space, and serenity. Come experience it for yourself! Nearly 200k in upgrades since the home was purchased including: hardscape, sod, irrigation, yard drainage, LeafGuard, Eze Breeze porch, garage epoxy plus built-in storage; hardwired speakers, tvs & thermostats; whole house water filtration; bonus room built-in bench; and the list goes on!!
Active
Price cut: $45K (11/28)
$1,030,000
4465 Brancer Ln, Lincolnton, NC 28092
3beds
3,046sqft
Est.:
Single Family Residence
Built in 2023
1.38 Acres Lot
$1,000,900 Zestimate®
$338/sqft
$-- HOA
What's special
Custom-built ranchStylish shelvingEze-breeze all-seasons porchHigh-end finishesCharming front porchManicured lawnPocket office
- 133 days |
- 455 |
- 19 |
Zillow last checked: 8 hours ago
Listing updated: November 28, 2025 at 10:50am
Listing Provided by:
Kristi Vernon Kristi@VernonRealtyGroup.com,
Keller Williams Lake Norman
Source: Canopy MLS as distributed by MLS GRID,MLS#: 4285250
Tour with a local agent
Facts & features
Interior
Bedrooms & bathrooms
- Bedrooms: 3
- Bathrooms: 3
- Full bathrooms: 2
- 1/2 bathrooms: 1
- Main level bedrooms: 3
Primary bedroom
- Level: Main
Bedroom s
- Level: Main
Bedroom s
- Level: Main
Bathroom full
- Level: Main
Bathroom full
- Level: Main
Bathroom half
- Level: Main
Other
- Level: Upper
Breakfast
- Level: Main
Dining room
- Level: Main
Family room
- Level: Main
Kitchen
- Level: Main
Laundry
- Level: Main
Office
- Level: Main
Heating
- Heat Pump
Cooling
- Ceiling Fan(s), Central Air
Appliances
- Included: Dishwasher, Electric Water Heater, Gas Range, Microwave
- Laundry: Laundry Room, Main Level, Sink
Features
- Breakfast Bar, Soaking Tub, Kitchen Island, Open Floorplan, Pantry, Storage, Walk-In Closet(s), Walk-In Pantry
- Flooring: Tile, Vinyl
- Doors: Pocket Doors, Sliding Doors
- Has basement: No
- Fireplace features: Great Room, Propane
Interior area
- Total structure area: 3,046
- Total interior livable area: 3,046 sqft
- Finished area above ground: 3,046
- Finished area below ground: 0
Property
Parking
- Total spaces: 2
- Parking features: Driveway, Attached Garage, Garage Door Opener, Garage on Main Level
- Attached garage spaces: 2
- Has uncovered spaces: Yes
Features
- Levels: 1 Story/F.R.O.G.
- Patio & porch: Front Porch, Patio, Rear Porch, Screened
- Fencing: Invisible
Lot
- Size: 1.38 Acres
- Features: Level, Wooded
Details
- Parcel number: 104643
- Zoning: R-SF
- Special conditions: Standard
- Other equipment: Surround Sound
Construction
Type & style
- Home type: SingleFamily
- Property subtype: Single Family Residence
Materials
- Fiber Cement, Stone
- Foundation: Crawl Space
Condition
- New construction: No
- Year built: 2023
Details
- Builder model: Riverstone
- Builder name: Brancer Homes
Utilities & green energy
- Sewer: Septic Installed
- Water: Well
- Utilities for property: Electricity Connected, Propane
Community & HOA
Community
- Security: Security System
- Subdivision: Magnolia Ridge
Location
- Region: Lincolnton
Financial & listing details
- Price per square foot: $338/sqft
- Tax assessed value: $574,151
- Annual tax amount: $4,485
- Date on market: 7/31/2025
- Cumulative days on market: 133 days
- Listing terms: Cash,Conventional,USDA Loan,VA Loan
- Electric utility on property: Yes
- Road surface type: Concrete, Paved
Estimated market value
$1,000,900
$951,000 - $1.05M
Not available
Price history
Price history
| Date | Event | Price |
|---|---|---|
| 11/28/2025 | Price change | $1,030,000-4.2%$338/sqft |
Source: | ||
| 10/22/2025 | Price change | $1,075,000-2.3%$353/sqft |
Source: | ||
| 7/31/2025 | Listed for sale | $1,100,000+26.4%$361/sqft |
Source: | ||
| 3/18/2024 | Sold | $870,000$286/sqft |
Source: Public Record Report a problem | ||
Public tax history
Public tax history
| Year | Property taxes | Tax assessment |
|---|---|---|
| 2025 | $4,485 +24.6% | $707,687 +23.3% |
| 2024 | $3,599 +861.7% | $574,151 +826.6% |
| 2023 | $374 | $61,966 |
Find assessor info on the county website
BuyAbility℠ payment
Est. payment
$5,952/mo
Principal & interest
$5127
Property taxes
$464
Home insurance
$361
Climate risks
Neighborhood: 28092
Nearby schools
GreatSchools rating
- 5/10Pumpkin Center IntermediateGrades: 3-5Distance: 1.5 mi
- 6/10North Lincoln MiddleGrades: 6-8Distance: 1.5 mi
- 6/10North Lincoln High SchoolGrades: 9-12Distance: 0.3 mi
Schools provided by the listing agent
- Elementary: Pumpkin Center
- Middle: North Lincoln
- High: North Lincoln
Source: Canopy MLS as distributed by MLS GRID. This data may not be complete. We recommend contacting the local school district to confirm school assignments for this home.
- Loading
- Loading
