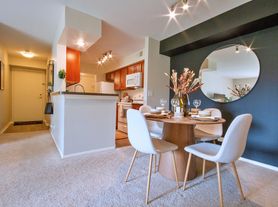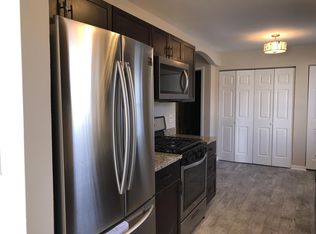Welcome to the Madison, a spacious and versatile townhome offering 3 bedrooms, 3.5 bathrooms, a 2-car garage, and a private second-floor balcony. This thoughtfully designed home blends comfort, function, and style across three levels of living space. The entry level features a flexible bonus room with a full bathroom, ideal as a guest suite, home office, or workout space. On the main floor, enjoy an open-concept layout perfect for entertaining. The gourmet kitchen boasts a large island, abundant cabinetry, granite countertops, and a walk-in pantry, while the adjacent dining room comfortably accommodates family meals. The bright and airy great room opens to a private balcony, creating an ideal setting for both entertaining and relaxing. A convenient powder room completes this level. Upstairs, retreat to the luxurious owner's suite with a spacious walk-in closet and spa-like en-suite bathroom. Two additional bedrooms, each with generous closet space, share a full hall bath. A second-floor laundry room with extra storage adds everyday convenience. Modern finishes, flexible living areas, and low-maintenance design make this home the perfect rental in a desirable community close to shopping, dining, and major highways. A very good credit score (680+), good rental background. An Application & Credit Check is required for each person 18 years old & above. No Evictions or Judgments. Valid Proofs of Income: W-2 & 2 most recent check stubs, 1099 & 2 months of bank statements. No Co-Signers. and income 3x the rental income is required. Deposit 1.5X Times of Rent. Minimum 12 months lease term. Tenant pays for utilities, trash and sewer.
Townhouse for rent
$3,200/mo
4465 Chelsea Manor Cir, Aurora, IL 60504
3beds
2,104sqft
Price may not include required fees and charges.
Townhouse
Available now
-- Pets
Central air
-- Laundry
2 Attached garage spaces parking
Natural gas
What's special
Modern finishesLow-maintenance designPrivate second-floor balconyLarge islandWalk-in pantryOpen-concept layoutGourmet kitchen
- 6 days
- on Zillow |
- -- |
- -- |
Travel times
Looking to buy when your lease ends?
Consider a first-time homebuyer savings account designed to grow your down payment with up to a 6% match & 3.83% APY.
Facts & features
Interior
Bedrooms & bathrooms
- Bedrooms: 3
- Bathrooms: 4
- Full bathrooms: 3
- 1/2 bathrooms: 1
Heating
- Natural Gas
Cooling
- Central Air
Appliances
- Included: Dishwasher, Disposal, Microwave, Range
Features
- Walk In Closet
Interior area
- Total interior livable area: 2,104 sqft
Property
Parking
- Total spaces: 2
- Parking features: Attached, Garage, Covered
- Has attached garage: Yes
- Details: Contact manager
Features
- Exterior features: Asphalt, Attached, Bonus Room, Garage, Garage Owned, Garbage not included in rent, Heating: Gas, No Disability Access, On Site, Roof Type: Asphalt, Sewage not included in rent, Stainless Steel Appliance(s), Walk In Closet
Details
- Parcel number: 0733200013
Construction
Type & style
- Home type: Townhouse
- Property subtype: Townhouse
Materials
- Roof: Asphalt
Condition
- Year built: 2024
Community & HOA
Location
- Region: Aurora
Financial & listing details
- Lease term: Contact For Details
Price history
| Date | Event | Price |
|---|---|---|
| 9/28/2025 | Listed for rent | $3,200-3%$2/sqft |
Source: MRED as distributed by MLS GRID #12482470 | ||
| 9/28/2025 | Listing removed | $3,300$2/sqft |
Source: MRED as distributed by MLS GRID #12474337 | ||
| 9/17/2025 | Listed for rent | $3,300$2/sqft |
Source: MRED as distributed by MLS GRID #12474337 | ||
| 7/24/2024 | Sold | $470,000-2.1%$223/sqft |
Source: | ||
| 6/29/2024 | Contingent | $479,990$228/sqft |
Source: | ||

