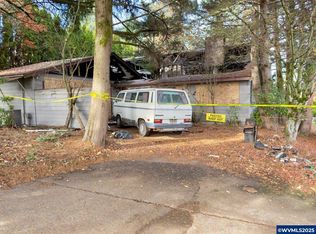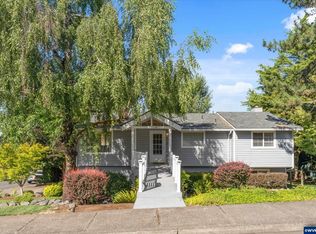This charming home welcomes you with vaulted entry & a spacious open floorplan. Large living-room with lots of windows & a cozy wood burning fireplace. The updated kitchen opens to the dinning room with french doors leading to the large new trex deck. Huge family room down stairs with wood burning stove & doors to large covered patio. Dual living potential. New roof, vinyl windows, leaf guard gutters, new flooring, paint, fixtures & more. Large yard with fruit trees, storage shed, room for RV.
This property is off market, which means it's not currently listed for sale or rent on Zillow. This may be different from what's available on other websites or public sources.


