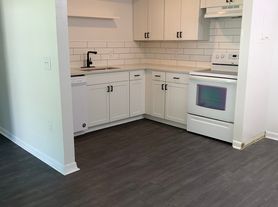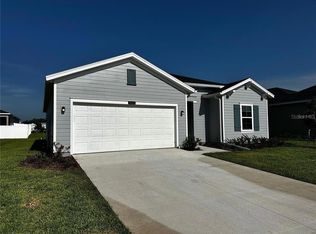Move-In Ready 3 Bedroom, 2 Bath, 2-Car Garage Home - Minutes from WEC! This beautifully maintained 3-bedroom, 2-bath home offers a split floor plan with an open layout perfect for modern living. The spacious kitchen features granite countertops, ample cabinetry, and overlooks the main living areas, making it ideal for cooking and entertaining. A separate family room adds flexibility for gatherings or a quiet retreat. Enjoy tile flooring throughout, fresh interior paint, and a luxurious master suite complete with a jetted tub, walk-in closet, and plenty of natural light. The fenced backyard provides privacy and space for pets, play, or outdoor entertaining. Located just 6 miles from the World Equestrian Center and close to shopping, dining, and public schools, this home offers both convenience and comfort. Move-in ready and waiting for you to make it your home.
Lease is for 12 months. Tenants pay for utilities. No Smoking.
House for rent
Accepts Zillow applications
$1,850/mo
4465 NE 2nd Ct, Ocala, FL 34479
3beds
1,577sqft
Price may not include required fees and charges.
Single family residence
Available now
Cats, small dogs OK
Central air
Hookups laundry
Attached garage parking
Forced air
What's special
Granite countertopsFresh interior paintSeparate family roomLuxurious master suiteFenced backyardSpace for petsPlenty of natural light
- 28 days |
- -- |
- -- |
Travel times
Facts & features
Interior
Bedrooms & bathrooms
- Bedrooms: 3
- Bathrooms: 2
- Full bathrooms: 2
Heating
- Forced Air
Cooling
- Central Air
Appliances
- Included: Dishwasher, Freezer, Microwave, Oven, Refrigerator, WD Hookup
- Laundry: Hookups
Features
- WD Hookup, Walk In Closet
- Flooring: Carpet, Tile
Interior area
- Total interior livable area: 1,577 sqft
Property
Parking
- Parking features: Attached
- Has attached garage: Yes
- Details: Contact manager
Features
- Exterior features: Heating system: Forced Air, Walk In Closet
Details
- Parcel number: 1547002021
Construction
Type & style
- Home type: SingleFamily
- Property subtype: Single Family Residence
Community & HOA
Location
- Region: Ocala
Financial & listing details
- Lease term: 1 Year
Price history
| Date | Event | Price |
|---|---|---|
| 9/15/2025 | Listed for rent | $1,850+15.6%$1/sqft |
Source: Zillow Rentals | ||
| 6/18/2025 | Sold | $255,000-4.9%$162/sqft |
Source: | ||
| 6/5/2025 | Pending sale | $268,000$170/sqft |
Source: | ||
| 5/25/2025 | Price change | $268,000-0.4%$170/sqft |
Source: | ||
| 2/27/2025 | Price change | $269,000-2.2%$171/sqft |
Source: | ||

