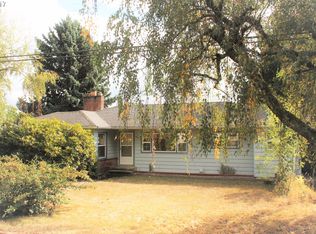Sold
$575,000
4465 SW 91st Ave, Portland, OR 97225
3beds
2,496sqft
Residential, Single Family Residence
Built in 1926
10,018.8 Square Feet Lot
$553,100 Zestimate®
$230/sqft
$3,141 Estimated rent
Home value
$553,100
$520,000 - $586,000
$3,141/mo
Zestimate® history
Loading...
Owner options
Explore your selling options
What's special
Charming home on 1/4 acre lot in the heart of Raleigh Hills right across from Jesuit High School. Highlights include vaulted ceilings, hardwood floors, recently finished basement, new carpet throughout, new interior & exterior paint and large primary suite with en-suite bathroom, walk-in closet & sliding doors out to a private balcony overlooking a spacious, well-manicured backyard. Features include a 2-car garage, RV parking, front porch with Trex decking, upstairs loft, kitchen with SS appliances & eat bar, new LVP flooring in basement, utility room off basement and oversized covered back deck perfect for entertaining. Come check out this well maintained home in a great central location right next to the best amenities & attractions that Raleigh Hills & SW Portland have to offer. Great opportunity to live close to Portland Proper and take advantage of Washington County's lower property taxes. Potential for day care facility and many other mixed uses due to large lot & central location.
Zillow last checked: 8 hours ago
Listing updated: March 19, 2025 at 07:59am
Listed by:
Tyler Horst 503-956-8104,
Summa Real Estate Group,
Nick Sarraf 503-758-2484,
Summa Real Estate Group
Bought with:
Camille Cassada, 201239354
Works Real Estate
Source: RMLS (OR),MLS#: 24441604
Facts & features
Interior
Bedrooms & bathrooms
- Bedrooms: 3
- Bathrooms: 2
- Full bathrooms: 2
- Main level bathrooms: 1
Primary bedroom
- Features: Balcony, Bathroom, Sliding Doors, Floor3rd, Bathtub, Shower, Tile Floor, Vinyl Floor, Walkin Closet
- Level: Upper
- Area: 247
- Dimensions: 19 x 13
Bedroom 2
- Features: Wallto Wall Carpet
- Level: Main
- Area: 110
- Dimensions: 11 x 10
Bedroom 3
- Features: Island, Laminate Flooring
- Level: Lower
- Area: 180
- Dimensions: 18 x 10
Dining room
- Features: Hardwood Floors
- Level: Main
- Area: 110
- Dimensions: 11 x 10
Kitchen
- Features: Eat Bar, Microwave, Free Standing Range, Granite
- Level: Main
- Area: 117
- Width: 9
Living room
- Features: Sliding Doors, Vaulted Ceiling, Wallto Wall Carpet, Wood Stove
- Level: Main
- Area: 357
- Dimensions: 21 x 17
Heating
- Baseboard, Wall Furnace
Cooling
- None
Appliances
- Included: Dishwasher, Free-Standing Range, Free-Standing Refrigerator, Microwave, Stainless Steel Appliance(s), Electric Water Heater
Features
- Floor 3rd, Ceiling Fan(s), Granite, High Ceilings, Vaulted Ceiling(s), Kitchen Island, Eat Bar, Balcony, Bathroom, Bathtub, Shower, Walk-In Closet(s)
- Flooring: Hardwood, Laminate, Vinyl, Wall to Wall Carpet, Tile
- Doors: Sliding Doors
- Windows: Aluminum Frames, Double Pane Windows
- Basement: Finished
- Fireplace features: Stove, Wood Burning, Wood Burning Stove
Interior area
- Total structure area: 2,496
- Total interior livable area: 2,496 sqft
Property
Parking
- Total spaces: 2
- Parking features: Driveway, RV Access/Parking, Attached
- Attached garage spaces: 2
- Has uncovered spaces: Yes
Features
- Stories: 3
- Patio & porch: Covered Deck, Porch
- Exterior features: Yard, Balcony
- Fencing: Fenced
Lot
- Size: 10,018 sqft
- Features: Level, SqFt 10000 to 14999
Details
- Additional structures: RVParking, ToolShed
- Parcel number: R955425
Construction
Type & style
- Home type: SingleFamily
- Architectural style: Traditional
- Property subtype: Residential, Single Family Residence
Materials
- T111 Siding
- Foundation: Concrete Perimeter
- Roof: Composition
Condition
- Resale
- New construction: No
- Year built: 1926
Utilities & green energy
- Sewer: Public Sewer
- Water: Public
- Utilities for property: Cable Connected
Community & neighborhood
Security
- Security features: Intercom Entry, Security System
Location
- Region: Portland
Other
Other facts
- Listing terms: Cash,Conventional,FHA,VA Loan
- Road surface type: Paved
Price history
| Date | Event | Price |
|---|---|---|
| 3/19/2025 | Sold | $575,000$230/sqft |
Source: | ||
| 2/24/2025 | Pending sale | $575,000$230/sqft |
Source: | ||
| 2/8/2025 | Price change | $575,000-4.2%$230/sqft |
Source: | ||
| 2/3/2025 | Pending sale | $599,900$240/sqft |
Source: | ||
| 1/8/2025 | Price change | $599,900-2.5%$240/sqft |
Source: | ||
Public tax history
| Year | Property taxes | Tax assessment |
|---|---|---|
| 2025 | $6,319 +4.4% | $334,370 +3% |
| 2024 | $6,055 +6.5% | $324,640 +3% |
| 2023 | $5,686 +3.4% | $315,190 +3% |
Find assessor info on the county website
Neighborhood: 97225
Nearby schools
GreatSchools rating
- 5/10Raleigh Park Elementary SchoolGrades: K-5Distance: 0.8 mi
- 4/10Whitford Middle SchoolGrades: 6-8Distance: 1.8 mi
- 7/10Beaverton High SchoolGrades: 9-12Distance: 1.9 mi
Schools provided by the listing agent
- Elementary: Raleigh Park
- Middle: Whitford
- High: Beaverton
Source: RMLS (OR). This data may not be complete. We recommend contacting the local school district to confirm school assignments for this home.
Get a cash offer in 3 minutes
Find out how much your home could sell for in as little as 3 minutes with a no-obligation cash offer.
Estimated market value
$553,100
Get a cash offer in 3 minutes
Find out how much your home could sell for in as little as 3 minutes with a no-obligation cash offer.
Estimated market value
$553,100
