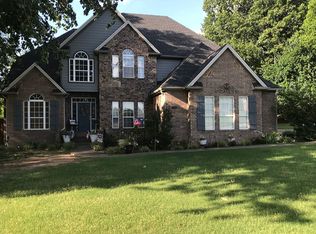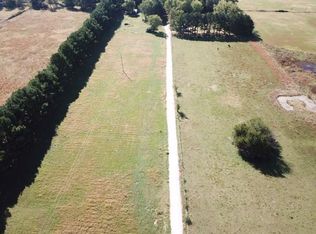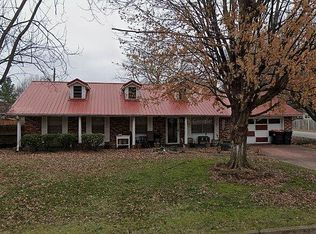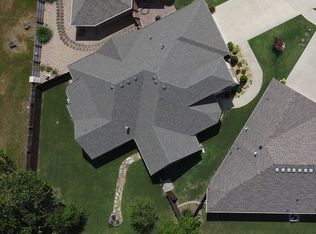Sold for $230,000 on 02/14/24
$230,000
4465 Warwick Cv, Springdale, AR 72762
3beds
2,041sqft
SingleFamily
Built in 1997
0.25 Acres Lot
$382,200 Zestimate®
$113/sqft
$2,146 Estimated rent
Home value
$382,200
$363,000 - $401,000
$2,146/mo
Zestimate® history
Loading...
Owner options
Explore your selling options
What's special
Step inside this beautiful and recently updated contemporary brick home, featuring 3 bedrooms, 2 bath and showcasing a fresh blend of elegance and functionality.
Built in 1997, this 2,041 sq ft split-floor home presents a large living room with crown molding, a split gas fireplace, eat-in kitchen and formal dining room. The master bath features a glass shower with stunning marble and double occupancy.
Looking for extra storage? This house contains a large floor attic just above the fully finished two car garage. Enjoy all outdoor entertaining on the large 10x20 ft wide deck.
This home truly has it all! Schedule your showing today and experience the perfect blend of comfort, space, and community.
Facts & features
Interior
Bedrooms & bathrooms
- Bedrooms: 3
- Bathrooms: 2
- Full bathrooms: 2
Heating
- Forced air, Electric, Gas
Cooling
- Central
Appliances
- Included: Dishwasher, Garbage disposal, Range / Oven
Features
- Flooring: Tile, Carpet, Laminate
- Basement: None
- Has fireplace: Yes
Interior area
- Total interior livable area: 2,041 sqft
Property
Parking
- Parking features: Garage - Attached
Features
- Exterior features: Shingle, Wood products, Brick
- Has view: Yes
- View description: None
Lot
- Size: 0.25 Acres
Details
- Parcel number: 2100705000
Construction
Type & style
- Home type: SingleFamily
Materials
- Foundation: Slab
- Roof: Composition
Condition
- Year built: 1997
Community & neighborhood
Location
- Region: Springdale
Price history
| Date | Event | Price |
|---|---|---|
| 10/18/2025 | Listing removed | $385,000$189/sqft |
Source: | ||
| 8/27/2025 | Price change | $385,000-1.3%$189/sqft |
Source: | ||
| 8/7/2025 | Price change | $390,000-1.3%$191/sqft |
Source: | ||
| 7/15/2025 | Price change | $395,000-0.8%$194/sqft |
Source: | ||
| 6/20/2025 | Price change | $398,000-2.7%$195/sqft |
Source: | ||
Public tax history
| Year | Property taxes | Tax assessment |
|---|---|---|
| 2024 | $2,007 -0.5% | $48,110 +5% |
| 2023 | $2,017 +2.9% | $45,820 +4.5% |
| 2022 | $1,961 +6% | $43,830 +4.8% |
Find assessor info on the county website
Neighborhood: 72762
Nearby schools
GreatSchools rating
- 8/10Willis Shaw Elementary SchoolGrades: PK-5Distance: 3 mi
- 9/10Hellstern Middle SchoolGrades: 6-7Distance: 1.2 mi
- 7/10Har-Ber High SchoolGrades: 9-12Distance: 1.5 mi
Schools provided by the listing agent
- District: S-Dale
Source: The MLS. This data may not be complete. We recommend contacting the local school district to confirm school assignments for this home.

Get pre-qualified for a loan
At Zillow Home Loans, we can pre-qualify you in as little as 5 minutes with no impact to your credit score.An equal housing lender. NMLS #10287.
Sell for more on Zillow
Get a free Zillow Showcase℠ listing and you could sell for .
$382,200
2% more+ $7,644
With Zillow Showcase(estimated)
$389,844


