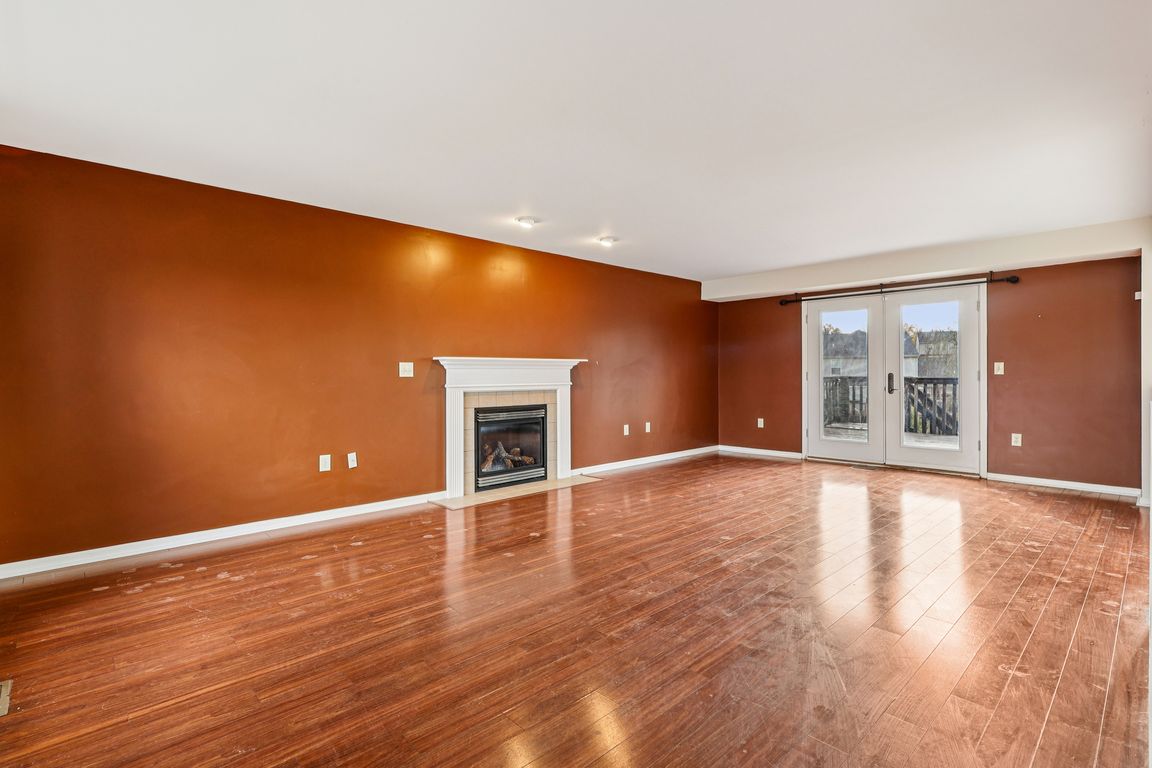
For salePrice cut: $3K (11/6)
$409,000
4beds
2,688sqft
4467 Hackberry Ct, Burlington, KY 41005
4beds
2,688sqft
Single family residence, residential
Built in 2005
0.40 Acres
2 Garage spaces
$152 price/sqft
$340 annually HOA fee
What's special
Gas fireplaceNewer roofQuiet cul-de-sac locationLots of cabinetsFull brick wrapOpen kitchen layoutEat in breakfast area
Welcome to your next opportunity - a home bursting with character and potential in the beautiful community of Arborwood Estates in Burlington, KY. Check out this solid 2 story, brick, Arlinghaus built home with over 2,600 sq ft living area. While improvements are needed, this home is ready for someone ...
- 16 days |
- 1,081 |
- 37 |
Likely to sell faster than
Source: NKMLS,MLS#: 637794
Travel times
Kitchen
Primary Bedroom
Bedroom
Zillow last checked: 8 hours ago
Listing updated: November 14, 2025 at 12:55pm
Listed by:
Cathy Miles 513-673-7726,
Miles Home Team, LLC
Source: NKMLS,MLS#: 637794
Facts & features
Interior
Bedrooms & bathrooms
- Bedrooms: 4
- Bathrooms: 3
- Full bathrooms: 2
- 1/2 bathrooms: 1
Primary bedroom
- Level: Second
- Area: 240
- Dimensions: 16 x 15
Bedroom 2
- Level: Second
- Area: 180
- Dimensions: 15 x 12
Bedroom 3
- Level: Second
- Area: 121
- Dimensions: 11 x 11
Bedroom 4
- Level: Second
- Area: 110
- Dimensions: 11 x 10
Breakfast room
- Level: First
- Area: 130
- Dimensions: 13 x 10
Dining room
- Level: First
- Area: 143
- Dimensions: 13 x 11
Kitchen
- Level: First
- Area: 121
- Dimensions: 11 x 11
Laundry
- Level: First
- Area: 90
- Dimensions: 10 x 9
Living room
- Level: First
- Area: 350
- Dimensions: 25 x 14
Heating
- Has Heating (Unspecified Type)
Cooling
- Central Air
Appliances
- Included: Gas Cooktop, Dishwasher, Disposal, Double Oven, Dryer, Microwave, Refrigerator, Washer
- Laundry: Laundry Room, Main Level
Features
- Walk-In Closet(s), Pantry, Open Floorplan, Entrance Foyer, Eat-in Kitchen, Double Vanity, Chandelier, Cathedral Ceiling(s), Ceiling Fan(s), Recessed Lighting
- Windows: Vinyl Frames
- Basement: Other,Full
- Number of fireplaces: 1
- Fireplace features: Gas
Interior area
- Total structure area: 2,688
- Total interior livable area: 2,688 sqft
Video & virtual tour
Property
Parking
- Total spaces: 2
- Parking features: Driveway, Garage, Garage Faces Side, On Street
- Garage spaces: 2
- Has uncovered spaces: Yes
Features
- Levels: Two
- Stories: 2
- Patio & porch: Deck, Patio
- Fencing: Wood
Lot
- Size: 0.4 Acres
Details
- Parcel number: 038.0012115.00
Construction
Type & style
- Home type: SingleFamily
- Architectural style: Traditional
- Property subtype: Single Family Residence, Residential
Materials
- Brick
- Foundation: Poured Concrete
- Roof: Shingle
Condition
- New construction: No
- Year built: 2005
Utilities & green energy
- Sewer: Public Sewer
- Water: Public
- Utilities for property: Natural Gas Available
Community & HOA
HOA
- Has HOA: Yes
- Services included: Association Fees
- HOA fee: $340 annually
Location
- Region: Burlington
Financial & listing details
- Price per square foot: $152/sqft
- Tax assessed value: $285,300
- Annual tax amount: $3,189
- Date on market: 11/6/2025
- Cumulative days on market: 141 days