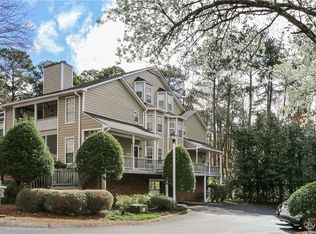Closed
$355,000
4467 Pineridge Cir, Atlanta, GA 30338
3beds
1,542sqft
Condominium, Residential
Built in 1984
-- sqft lot
$353,100 Zestimate®
$230/sqft
$2,393 Estimated rent
Home value
$353,100
$325,000 - $385,000
$2,393/mo
Zestimate® history
Loading...
Owner options
Explore your selling options
What's special
***Seller will pay 6 months of HOA fees for the buyer*** RECENT UPDATES include new HVAC with 10-year warranty, LVP FLOORING with lifetime warranty, RECESSED LIGHTING, CUSTOM PAINT and ACCENTS, LUXURY TILE in the foyer, SMOKED GLASS DOORS, and STAINLESS STEEL APPLIANCES. Stylish END-UNIT CONDO with designer upgrades and exceptional privacy. The living room features VAULTED CEILINGS, a cozy FIREPLACE, and opens to a large SCREENED-IN PATIO with peaceful wooded views. The KITCHEN offers GRANITE COUNTERS, white cabinetry, a BREAKFAST BAR, tile backsplash, modern lighting and hardware, plus a sunny BAY-WINDOW BREAKFAST NOOK. The MAIN-LEVEL PRIMARY SUITE includes a custom frameless glass shower, STONE COUNTERS, and a WALK-IN CLOSET. A second bedroom and fully remodeled hall bath with a soaking pedestal tub complete the main level. Upstairs, a SECOND PRIMARY SUITE with a private EN-SUITE BATH is perfect for guests or quiet retreat. TWO DEEDED COVERED PARKING SPACES are located just steps to the door of your unit. HOA covers WATER, SEWER, TRASH, EXTERIOR MAINTENANCE, LANDSCAPING, ROOF, and TERMITE PROTECTION. Enjoy the COMMUNITY POOL and a prime location near Perimeter Mall, top dining, major highways, and Brook Run Park.
Zillow last checked: 8 hours ago
Listing updated: August 05, 2025 at 10:56pm
Listing Provided by:
DEDE DEYONKER,
Redfin Corporation
Bought with:
Allan Brickman, 407751
Mark Spain Real Estate
Source: FMLS GA,MLS#: 7592728
Facts & features
Interior
Bedrooms & bathrooms
- Bedrooms: 3
- Bathrooms: 3
- Full bathrooms: 3
- Main level bathrooms: 2
- Main level bedrooms: 2
Primary bedroom
- Features: Master on Main
- Level: Master on Main
Bedroom
- Features: Master on Main
Primary bathroom
- Features: Shower Only
Dining room
- Features: Separate Dining Room
Kitchen
- Features: Breakfast Bar, Cabinets White, Eat-in Kitchen, Stone Counters
Heating
- Central, Natural Gas
Cooling
- Ceiling Fan(s), Central Air, Gas
Appliances
- Included: Dishwasher, Disposal, Dryer, Gas Cooktop, Gas Oven, Refrigerator, Washer
- Laundry: Main Level
Features
- Entrance Foyer, Vaulted Ceiling(s), Walk-In Closet(s)
- Flooring: Carpet, Ceramic Tile, Hardwood, Luxury Vinyl
- Windows: Double Pane Windows, Insulated Windows
- Basement: None
- Number of fireplaces: 1
- Fireplace features: Living Room
- Common walls with other units/homes: End Unit
Interior area
- Total structure area: 1,542
- Total interior livable area: 1,542 sqft
Property
Parking
- Total spaces: 2
- Parking features: Assigned, Deeded, Garage
- Garage spaces: 2
Accessibility
- Accessibility features: None
Features
- Levels: Two
- Stories: 2
- Patio & porch: Patio, Screened
- Exterior features: Balcony, Rain Gutters
- Pool features: None
- Spa features: None
- Fencing: None
- Has view: Yes
- View description: Trees/Woods
- Waterfront features: None
- Body of water: None
Lot
- Size: 914.76 sqft
- Features: Sprinklers In Front
Details
- Additional structures: None
- Parcel number: 18 343 14 123
- Other equipment: None
- Horse amenities: None
Construction
Type & style
- Home type: Condo
- Architectural style: Traditional
- Property subtype: Condominium, Residential
- Attached to another structure: Yes
Materials
- HardiPlank Type
- Foundation: Slab
- Roof: Composition
Condition
- Updated/Remodeled
- New construction: No
- Year built: 1984
Utilities & green energy
- Electric: 220 Volts
- Sewer: Public Sewer
- Water: Public
- Utilities for property: Electricity Available, Sewer Available, Water Available
Green energy
- Energy efficient items: None
- Energy generation: None
Community & neighborhood
Security
- Security features: Smoke Detector(s)
Community
- Community features: Pool
Location
- Region: Atlanta
- Subdivision: Dunwoody Ridge
HOA & financial
HOA
- Has HOA: Yes
- HOA fee: $360 monthly
- Services included: Maintenance Grounds, Maintenance Structure, Pest Control, Reserve Fund, Sewer, Termite, Trash, Water
Other
Other facts
- Ownership: Other
- Road surface type: Concrete
Price history
| Date | Event | Price |
|---|---|---|
| 7/25/2025 | Sold | $355,000-1.1%$230/sqft |
Source: | ||
| 7/7/2025 | Pending sale | $359,000$233/sqft |
Source: | ||
| 6/11/2025 | Listed for sale | $359,000+24.8%$233/sqft |
Source: | ||
| 6/8/2021 | Sold | $287,700$187/sqft |
Source: | ||
| 5/18/2021 | Pending sale | $287,700$187/sqft |
Source: | ||
Public tax history
| Year | Property taxes | Tax assessment |
|---|---|---|
| 2024 | $424 +27.9% | $121,320 +8.7% |
| 2023 | $332 +1.3% | $111,640 +14% |
| 2022 | $328 -91.7% | $97,960 +4.6% |
Find assessor info on the county website
Neighborhood: 30338
Nearby schools
GreatSchools rating
- 7/10Chesnut Elementary SchoolGrades: PK-5Distance: 0.3 mi
- 6/10Peachtree Middle SchoolGrades: 6-8Distance: 0.5 mi
- 7/10Dunwoody High SchoolGrades: 9-12Distance: 1.7 mi
Schools provided by the listing agent
- Elementary: Chesnut
- Middle: Peachtree
- High: Dunwoody
Source: FMLS GA. This data may not be complete. We recommend contacting the local school district to confirm school assignments for this home.
Get a cash offer in 3 minutes
Find out how much your home could sell for in as little as 3 minutes with a no-obligation cash offer.
Estimated market value
$353,100
Get a cash offer in 3 minutes
Find out how much your home could sell for in as little as 3 minutes with a no-obligation cash offer.
Estimated market value
$353,100
