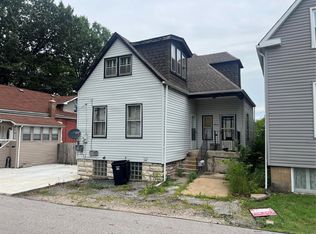Walk-out ranch, asphalt shingle roof, wood frame with 6-inch studs on all exterior walls, wired for cable/dish, burglar and smoke alarms, composite siding, three bedrooms, three full baths, hearth room, kitchen, family, dining open floor plan, master bedroom with adjacent screened-in porch, second bedroom, two baths, study, and laundry room on upper level with attached three-car garage. Oak plank flooring in upper level except for bedrooms (carpeted), laundry room (vinyl), and bathrooms (ceramic tile). Wood burning fireplace with gas log in hearth room, crown molding in all upper level rooms except baths and laundry room. Built in freezer and refrigerator, stainless steel sink with garbage disposal, 30-in. Slide in propane range and convection oven, microwave with exhaust fan over range, brown granite counters, 4-ft cabinets, double hung high efficiency windows with clerestory windows (both levels). Upper level has two wide double pane doors opening to a composite deck and screened in gabled porch. Cringe fans throughout house. Lowe level: bedroom 3, bath 3, combination recreation room and living room, Two thirds of the finished portion of the lower level has ceramic tile flooring installed in 2016, and the remainder is carpeted.. Nine-foot pour, many windows across east end of house. All wndow treatments are 2.5- or 2-in. faux wood PVC blinds. One sliding door and one sliding and one swinging door in lower level open to a concrete slab patio. 40-gallon high efficiency propane water heater and dual zone propane furnace in unfinished utility room. Washer and propane dryer connections. 150-gal pressure tank for well. All plumbing is copper pipe. Large water doftenener with whole house filters. Automatic transfer switch for 15-KW whole house propane fueled generator (located east of house in middle of lot) in utility room. Sump pump and aggregate under slab drainage installed under entire lower floor of house. High efficiency air conditioning unit on south side of house. Entire house has been plumbed for a central vacuum unit. Septic field and pumps are located west of Acacia Road. Installed additional insulation in attic in Dec 2013 to increase R value. 16.ft wide asphalt driveway will accommodate several cars.
This property is off market, which means it's not currently listed for sale or rent on Zillow. This may be different from what's available on other websites or public sources.
