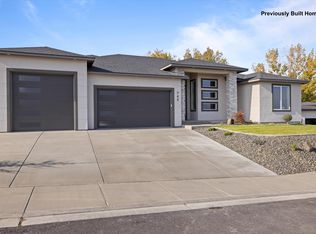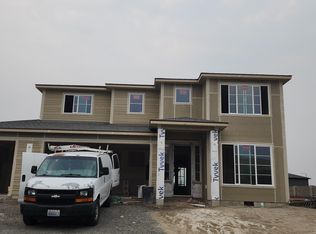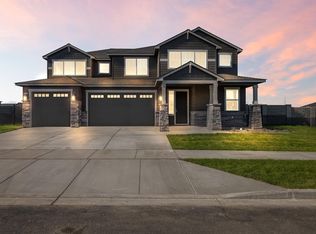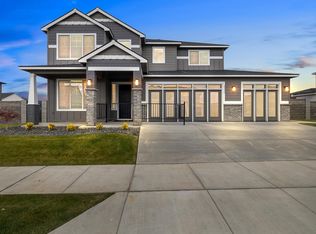Sold
Listed by:
David Shinabarger,
HomeSmart
Bought with: ZNonMember-Office-MLS
$690,000
4468 Potlatch Street, Richland, WA 99352
4beds
2,536sqft
Single Family Residence
Built in 2021
0.36 Acres Lot
$703,200 Zestimate®
$272/sqft
$3,261 Estimated rent
Home value
$703,200
$668,000 - $738,000
$3,261/mo
Zestimate® history
Loading...
Owner options
Explore your selling options
What's special
Beautiful Titan built home completed late 2021, with tons of upgrades. Kitchen features oversized leathered granite island, gas range, built in over and microwave, large pantry and apron sink. Large owner suite with walk in closet, and spacious bathroom. Home has a total of 3 bedrooms and an office which could be used as fourth. Upstairs is a theater room with screen and projector. Lot features fully enclosed block fencing with trailer gate, extended patio and fire pit and unobstructed views of Badger Mtn.
Zillow last checked: 8 hours ago
Listing updated: July 27, 2023 at 12:18pm
Listed by:
David Shinabarger,
HomeSmart
Bought with:
Non Member ZDefault
ZNonMember-Office-MLS
Source: NWMLS,MLS#: 2043082
Facts & features
Interior
Bedrooms & bathrooms
- Bedrooms: 4
- Bathrooms: 3
- Full bathrooms: 2
- 1/2 bathrooms: 1
- Main level bedrooms: 4
Primary bedroom
- Description: Owner Suite, full bath
- Level: Main
Bedroom
- Description: Office or Bedroom
- Level: Main
Bedroom
- Level: Main
Bedroom
- Level: Main
Bathroom full
- Description: Separate and shower
- Level: Main
Bathroom full
- Level: Main
Other
- Level: Main
Heating
- Fireplace(s), Forced Air
Cooling
- Heat Pump
Appliances
- Included: Dishwasher_, GarbageDisposal_, Microwave_, StoveRange_, Dishwasher, Garbage Disposal, Microwave, StoveRange
Features
- Ceiling Fan(s), Dining Room
- Flooring: Ceramic Tile, Vinyl Plank, Carpet
- Basement: None
- Number of fireplaces: 1
- Fireplace features: Gas, Main Level: 1, Fireplace
Interior area
- Total structure area: 2,536
- Total interior livable area: 2,536 sqft
Property
Parking
- Total spaces: 4
- Parking features: RV Parking, Attached Garage
- Attached garage spaces: 4
Features
- Patio & porch: Ceramic Tile, Wall to Wall Carpet, Ceiling Fan(s), Dining Room, Sprinkler System, Walk-In Closet(s), Fireplace
- Has view: Yes
- View description: See Remarks
Lot
- Size: 0.36 Acres
- Features: Paved, Sidewalk, Fenced-Fully, Patio, RV Parking
Details
- Parcel number: 132983070000001
- Zoning description: Jurisdiction: City
- Special conditions: Standard
Construction
Type & style
- Home type: SingleFamily
- Property subtype: Single Family Residence
Materials
- Cement Planked, Stone
- Foundation: Poured Concrete
- Roof: Composition
Condition
- Year built: 2021
Details
- Builder name: Titan
Utilities & green energy
- Sewer: Sewer Connected
- Water: Public
Community & neighborhood
Community
- Community features: CCRs
Location
- Region: Richland
- Subdivision: Richland
HOA & financial
HOA
- HOA fee: $45 monthly
Other
Other facts
- Listing terms: Cash Out,Conventional,FHA,VA Loan
- Cumulative days on market: 774 days
Price history
| Date | Event | Price |
|---|---|---|
| 7/21/2023 | Sold | $690,000-0.7%$272/sqft |
Source: | ||
| 6/23/2023 | Pending sale | $695,000$274/sqft |
Source: | ||
| 6/21/2023 | Price change | $695,000-2.1%$274/sqft |
Source: | ||
| 5/31/2023 | Price change | $709,900-1.4%$280/sqft |
Source: | ||
| 4/27/2023 | Price change | $719,900-0.7%$284/sqft |
Source: | ||
Public tax history
| Year | Property taxes | Tax assessment |
|---|---|---|
| 2024 | $5,795 -7.3% | $625,120 -6.9% |
| 2023 | $6,252 +23.1% | $671,330 +31.5% |
| 2022 | $5,078 | $510,470 |
Find assessor info on the county website
Neighborhood: 99352
Nearby schools
GreatSchools rating
- 8/10White Bluffs Elementary SchoolGrades: PK-5Distance: 1.8 mi
- 7/10Leona Libby Middle SchoolGrades: 6-8Distance: 4 mi
- 7/10Richland High SchoolGrades: 9-12Distance: 4.5 mi

Get pre-qualified for a loan
At Zillow Home Loans, we can pre-qualify you in as little as 5 minutes with no impact to your credit score.An equal housing lender. NMLS #10287.



